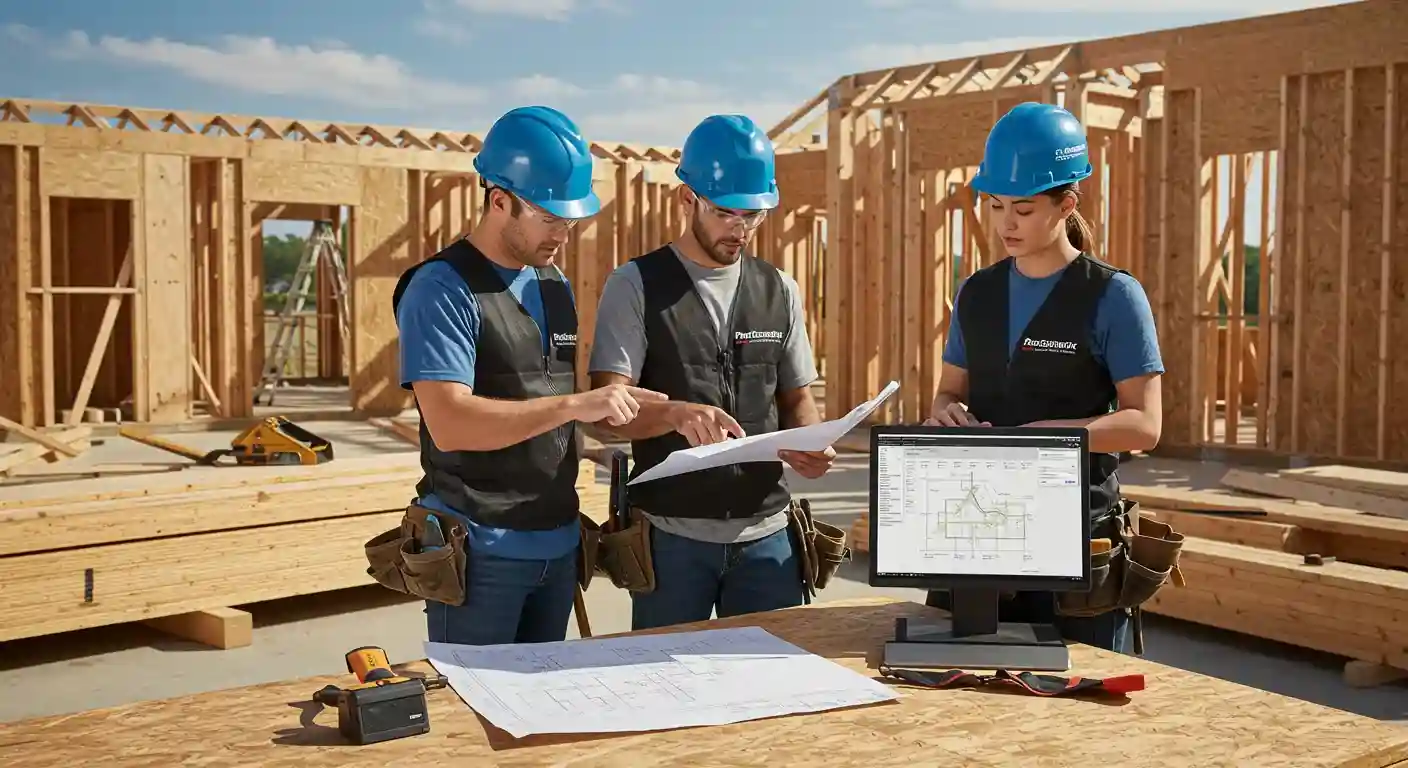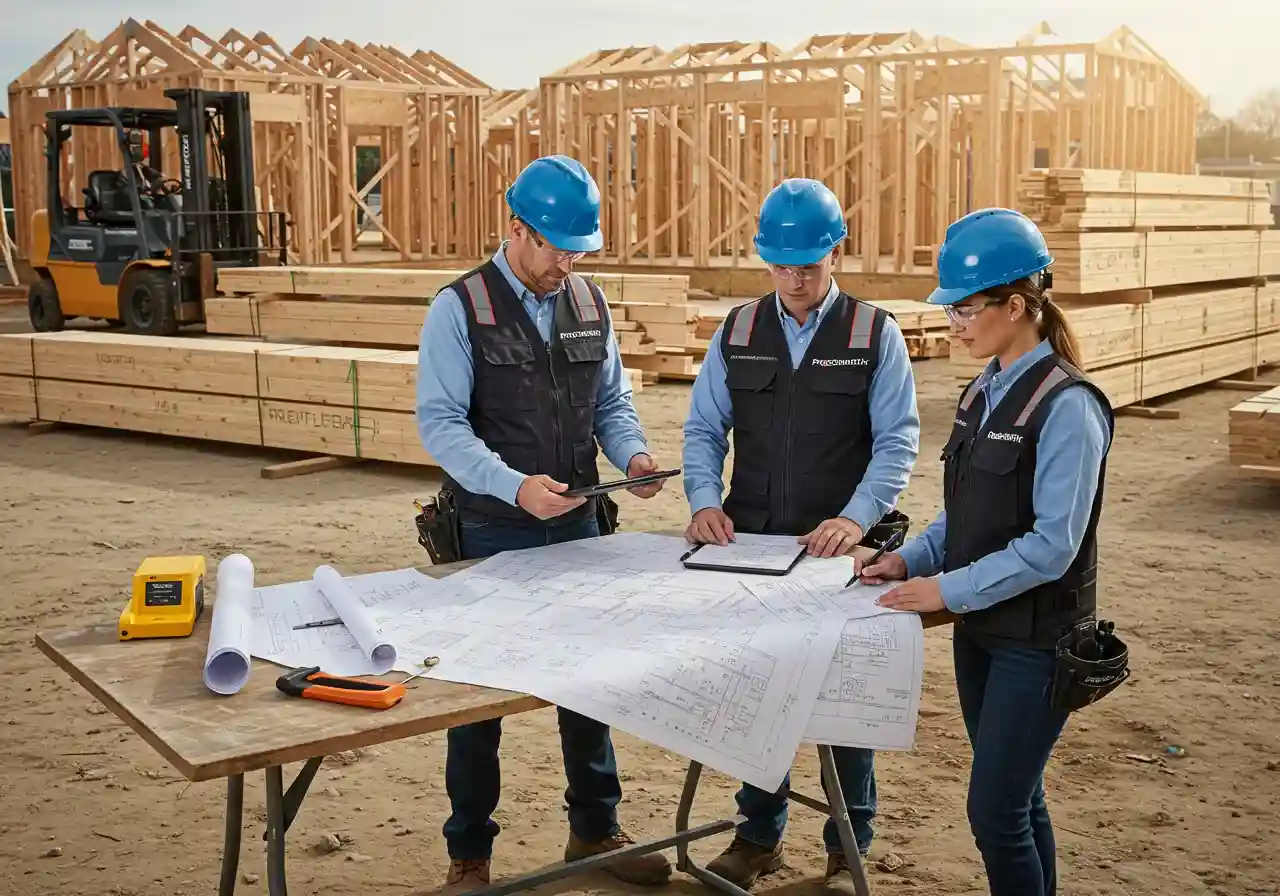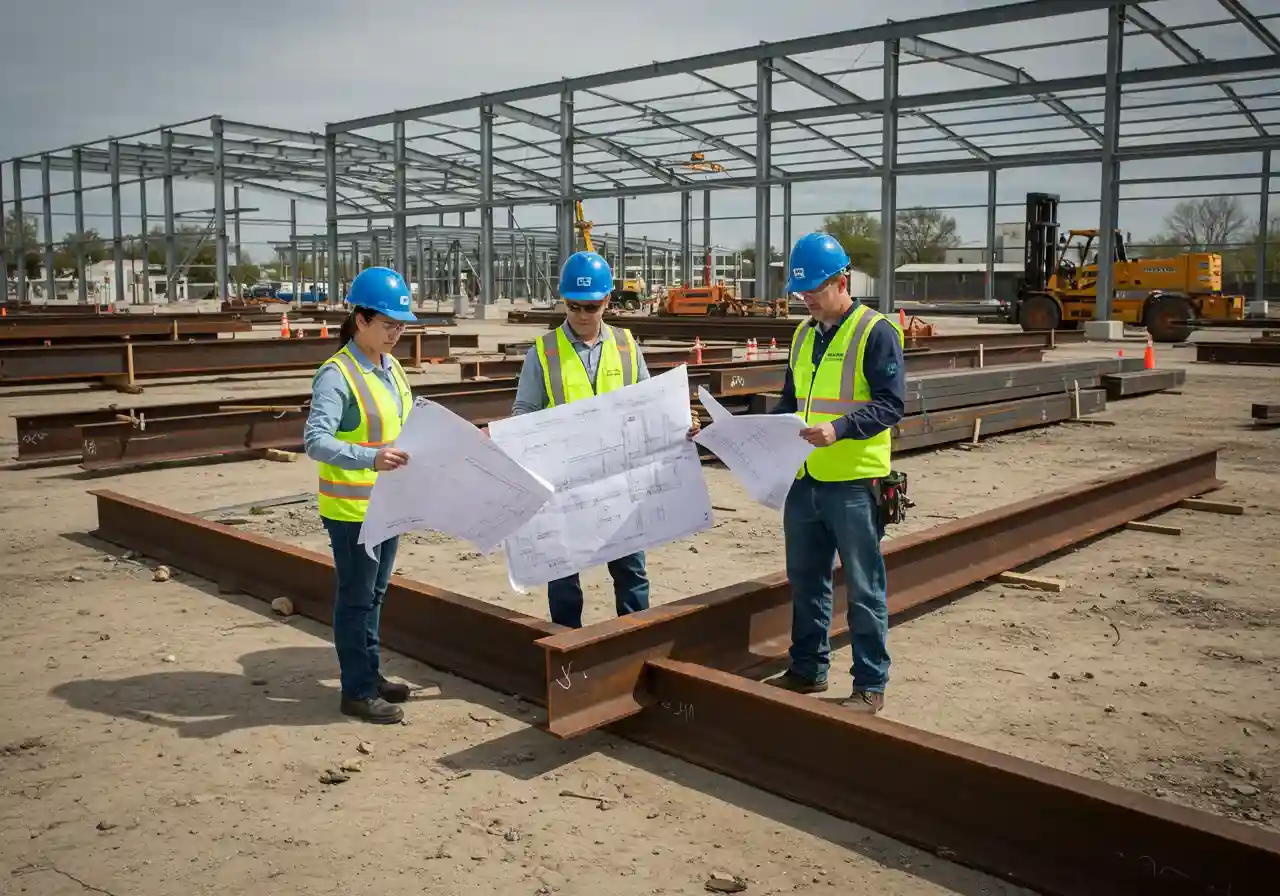Accurate Carpentry & Framing Takeoff for Cost-Effective Construction
Every solid structure begins with a proper frame. That frame must be planned in detail before the first board is cut. A carpentry estimator helps you prepare for that stage. With this estimate, builders know exactly how much wood, hardware, and labor is needed. Good framing estimation is the base of smart construction. It saves time, avoids waste, and makes sure crews work without delays. Whether it is for a house, store, or warehouse, you need the right quantity of materials from the start. Framing connects with nearly every part of a build, so errors at this stage affect the full project.
Without accurate numbers, ordering becomes harder and crew planning breaks down. It also helps prevent confusion during inspections and structural reviews. This is why most contractors rely on takeoffs before they break ground. Starting with a clear estimate sets the tone for the rest of the job.

The Importance of Accurate Wall Stud Estimator Services
Wall framing must be measured with precision. Even a minor error in layout can lead to setbacks or failed inspections. That is why the team at ProEstimatrix prepares wall stud estimator reports that match the structural plans and architectural layouts provided. We verify wall lengths as drawn, confirm the correct stud spacing commonly at 16 or 24 inches—and include all required blocking and bracing based on code. Every detail such as framing around door and window openings, placement of structural headers and beams, and any unique corner or intersecting wall conditions is carefully reviewed.
What a Carpentry Estimator Covers
No two framing projects are the same. Some need simple walls and roof lines. Others have many corners, levels, and custom shapes. That is why each framing estimate must match the drawing plans exactly. Here is what the estimate covers:
- Wall framing with studs, headers, fire blocks, and bracing
- Floor systems, including joists, beams, and connectors
- Roof framing estimates for trusses, rafters, and sheathing
- All fasteners, clips, anchor bolts, and plates
- Wood types, spacing, and layout details
How Our Carpentry Estimating Process Works
Every framing estimate begins with careful review. We do not guess. We follow a method that helps builders prepare for the job without missing any part of the structure.
- First, we open your full set of drawings. We check the views, dimensions, and notes to understand the framing details.
- Then, we look at the building levels. We note where the foundation starts, how many floors there are, and what type of roof is planned.
- We measure wall lengths, room spans, and the slope of the roof. These numbers guide the lumber needed.
- We count framing parts like studs, rafters, joists, beams, and headers. Each one is measured by size and length.
- We include braces and framing blocks as shown in the plans. We also add connectors like clips and ties where needed.
- Hardware that connects framing parts is listed by type and count, based on the layout.
- Labor hours are added by checking how much work is needed for each task. This covers walls, floors, ceilings, and roof parts.
Our Services Areas
ProEstimatrix offers carpentry estimator services across the country. We serve builders and contractors in California, Texas, Florida, New York, Pennsylvania, Illinois, Ohio, Georgia, North Carolina, and Michigan. Our framing estimation work is also available nationwide, supporting jobs in all 50 states.
Industries and Clients We Serve
Our carpentry estimating services cater to a broad client base across the USA, including:
- Residential homebuilders and remodelers
- Commercial contractors and developers
- Industrial construction firms
- Custom carpentry and cabinetry shops
- Subcontractors specializing in framing and finishing
We also work with architects and engineers looking to validate their framing designs with realistic pricing before construction begins. No matter your trade or role, we aim to support your success.
Why ProEstimatrix Prepares Your Framing Estimates
ProEstimatrix brings deep knowledge of wood framing systems and building codes to every estimate. Our work supports construction companies from early planning through active framing. We study project plans, calculate exact quantities, and deliver framing takeoffs that support real field conditions. Each report includes lumber counts, hardware lists, and notes for construction teams. With our help, builders avoid guesswork, stay organized, and manage materials better during framing
Final Thoughts
Framing is where the real shape of a building begins. A trusted carpentry estimator helps you build that shape the right way. With proper planning, you avoid waste, reduce changes, and move forward with confidence.ProEstimatrix prepares these framing estimates based on clear plans and solid construction methods. Whether your next project is small or large, residential or commercial, we can help you plan your framing costs before a single board is cut.
Get a Free Quote
Related Services

Lumber estimation & Takeoff


