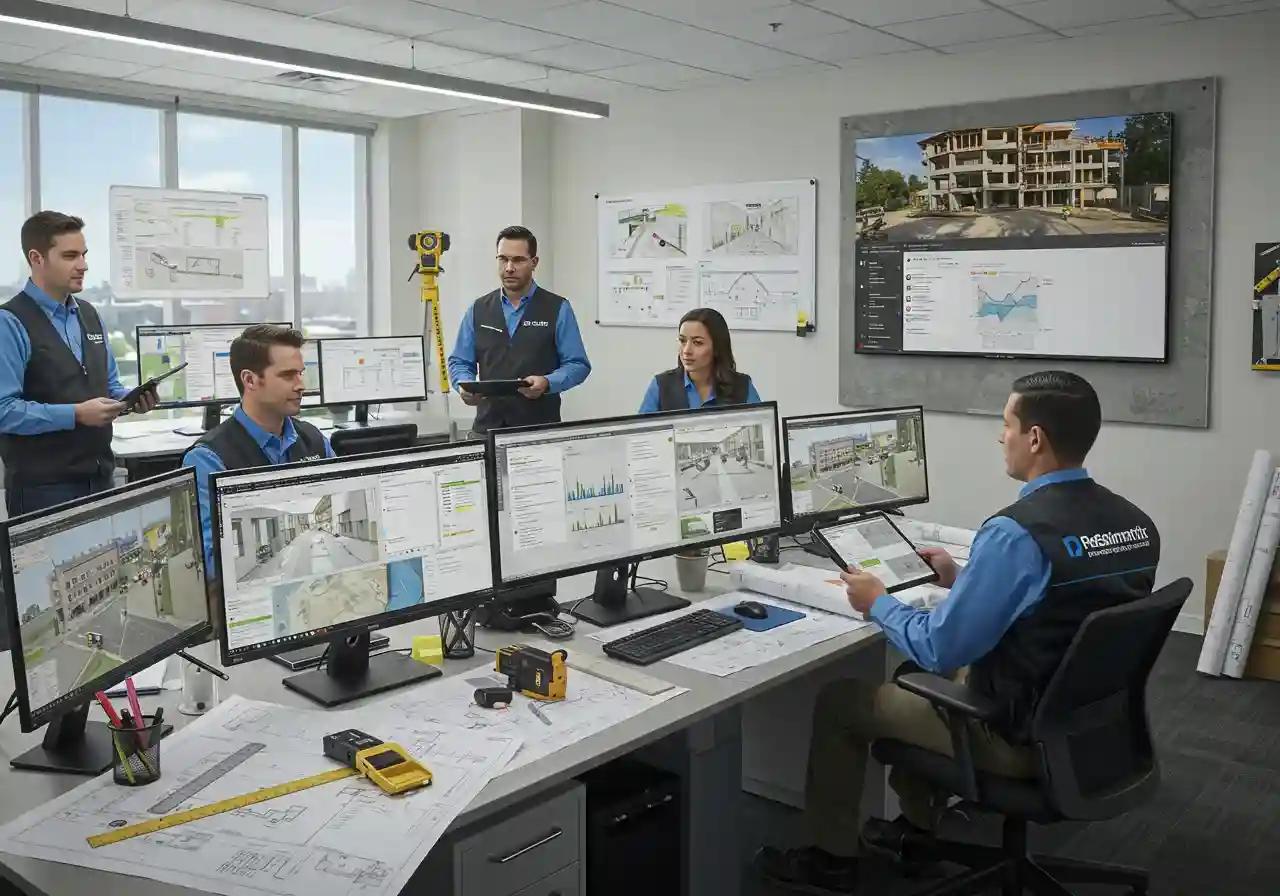Accurate & Reliable Drywall Cost Estimation for Your Projects
Drywall estimates help set the groundwork for accurate cost planning and material control in construction. Without knowing how much drywall is needed or how much it costs, builders and owners risk overpaying or facing delays. Whether it is a home or a large commercial structure, preparing the correct estimate is a key first step. A solid estimate helps avoid scope gaps, keeps the workflow organized, and ensures materials are delivered on time.
At ProEstimatrix, we prepare drywall estimates based on real plan data, site conditions, and current prices. We review drawings closely, account for different board types, and include notes for special conditions such as high ceilings or curved walls. Each drywall estimate is created by skilled estimators who understand the exact needs of wall and ceiling work. Our reports are detailed yet easy to follow, so both field crews and office teams can use them effectively. This supports better planning, fewer surprises, and stronger project control.
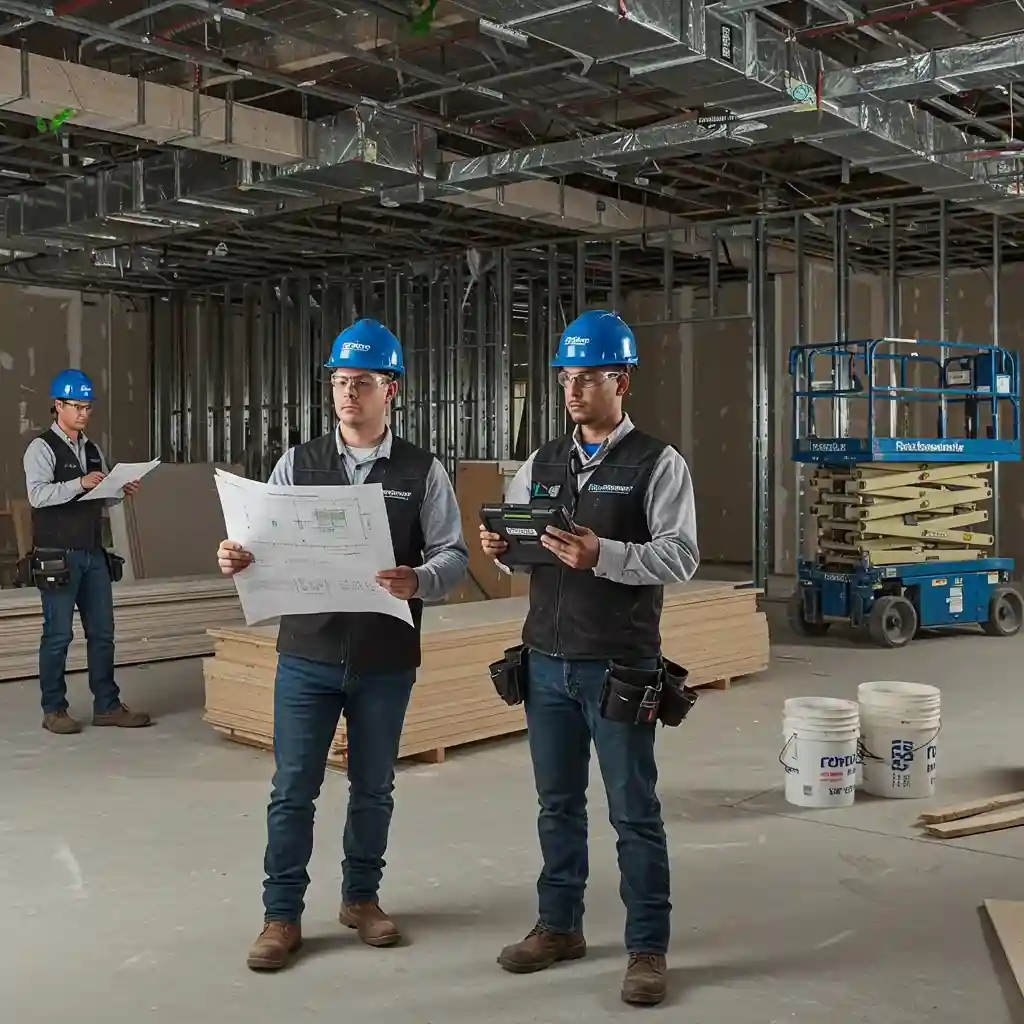
Why a Drywall Estimator Matters
Drywall installation includes more than hanging boards. It includes taping, sanding, corners, special heights, and different board types. All of these elements need to be listed in advance to avoid shortfalls or waste. This is why many builders rely on a drywall estimator before any physical work starts. A drywall estimator looks at the full building plan and lists every board, each fastener, and the labor time needed for each step. With this information, construction crews and clients can plan better and reduce change orders. The work stays on track, and the budget holds. At ProEstimatrix, we create accurate drywall estimates that match the exact conditions of each project. We include wall and ceiling coverage, special shapes, and fire rated or moisture resistant boards. Our reports show material counts, labor time, and finishing details. We also consider ceiling heights, access limits, and staging areas. This allows you to plan deliveries, reduce delays, and avoid material shortages. Our drywall estimates support clear bids, reduce surprises, and help every phase of construction run smoothly.
What We Include in Our Drywall Estimates
Each drywall estimate we prepare covers material, labor, and extras based on the building layout and finishes. We review blueprints or digital plans and measure every surface where drywall is required. We include:
- Type and thickness of drywall for each space
- Count of sheets, sorted by size and floor level
- Screws, joint tape, and finish materials
- Estimated labor hours for hanging and taping
We also consider site factors such as ceiling height, board delivery to upper floors, and wall backing details.
Types of Projects We Estimate
The drywall needs of each project differ. A home requires different planning than a school or factory. That is why we adjust every drywall estimate according to the property type, design scope, and building standards. At ProEstimatrix, our estimators are trained to evaluate each structure based on use, layout, and code requirements. We understand that every space has its own challenges, from acoustic ratings in hospitals to fire ratings in multi-unit buildings. Our team works on a wide range of building types, including:
- Single family homes and townhouses
- Multi-family apartments and condos
- Commercial offices and retail units
- Health clinics, hospitals, and medical centers
- Industrial buildings, warehouses, and factories
- Public schools, universities, and training centers
Each drywall cost estimator on our team knows how to adjust for project size, board type, finish level, and fire or moisture rating. We also factor in ceiling heights, access limits, insulation requirements, and specialty board products. Whether it is Level 1 finish for a utility room or Level 5 smooth finish for high end interiors, we prepare the right estimate based on what the job actually needs. Our approach ensures the quantity takeoff is precise and the estimate fits the real world needs of the site. This helps builders avoid overbuying, underordering, or facing last minute changes once construction begins.
How Our Drywall Estimator Helps Control Cost
Without a drywall estimate, buyers may purchase too much material or too little. They may also misjudge how long the job will take. When you use a proper drywall cost estimator, the guesswork is removed. You receive a detailed report showing each material, how much of it is needed, and what it costs today. This makes it easier to create budgets and submit bids. It also helps prevent waste. When the exact number of sheets is known, material can be delivered on time and in the right quantity. Labor schedules are also easier to build when time per wall is known. Our drywall estimator reduces errors and gives clear figures from start to finish.
Our Process for Preparing Your Drywall Estimate
We begin each job by collecting project plans or drawings from the client. Then our drywall estimators go over each area and measure using plan-reading software and quantity tools. Every section of the structure is reviewed in detail, including walls, ceilings, partitions, soffits, and any special features. Our team takes note of board orientation, framing layouts, and all transition areas. The information is grouped by floor level, room, or building zone so that field workers can follow the estimate with ease. We provide detailed, easy to understand reports that help clients plan efficiently. Clients receive:
- Sheet counts by board type (regular, fire rated, moisture resistant)
- Material quantities by square foot, linear foot, and piece count
- Labor hours broken down by phase (hanging, taping, sanding, finishing)
- Notes for complex areas such as soffits, curved walls, shafts, and high ceilings
- Estimated equipment needs for lifts or scaffolding
Our drywall cost estimator also points out any gaps or missing data that may affect installation, such as unclear plan details or missing ceiling heights. These notes help clients clarify issues early with designers or engineers, which prevents mistakes later in the field. By addressing these items during the estimate, the chances of change orders, rework, or delays are reduced. Each report is tailored to the exact project scope, ensuring accuracy and better coordination from the start.
Who Needs Drywall Estimator Services
Drywall estimates are used by a wide range of people involved in the building process. General contractors, subcontractors, architects, construction managers, and property owners all need to know what the drywall scope looks like before moving ahead. This applies to both new construction and remodeling projects. Having a clear estimate helps align design intent with budget, improves scheduling accuracy, and supports smoother communication between all parties. At ProEstimatrix, we provide drywall estimating for clients who need:
- Detailed price sheets for project bidding
- Pre construction budget reports for financial review and funding approval
- Itemized quantity lists for material procurement
- Labor breakdowns for scheduling and crew planning
- Updated estimates for change orders or revised plans
- Support during value engineering or design adjustments
Using a drywall cost estimator early in the process helps avoid pricing delays, reduces back and forth with suppliers, and prevents confusion during construction. It also ensures that scope gaps are addressed in time, helping teams avoid last minute surprises. Our estimates are clear, structured, and easy to follow, making them useful for jobsite supervisors as well as project executives. Whether it is a commercial interior fit out or a residential upgrade, having a reliable estimate allows all stakeholders to make confident, timely decisions.
Our Coverage Area
ProEstimatrix serves clients across the United States. We offer drywall estimating services in California, Texas, Florida, New York, Pennsylvania, Illinois, Ohio, Georgia, North Carolina, and Michigan. We also work with clients in other states nationwide. Whether you are building in a large city or a small town, we prepare drywall estimates that fit your location and job scale.
Final Thoughts on Drywall Estimates
The success of drywall work often depends on planning. A drywall estimate tells you how much board is needed, how much it will cost, and how many work hours it will take. It clears up confusion and makes every step more manageable. At ProEstimatrix, each drywall cost estimator takes care to check every part of the scope. Our estimates support better planning, fewer changes, and solid cost control from start to finish. For projects big or small, our drywall estimator service is designed to bring structure to the estimating process. If you are starting a new build or planning a renovation, getting a drywall estimate is one of the first smart steps.
Get a Free Quote
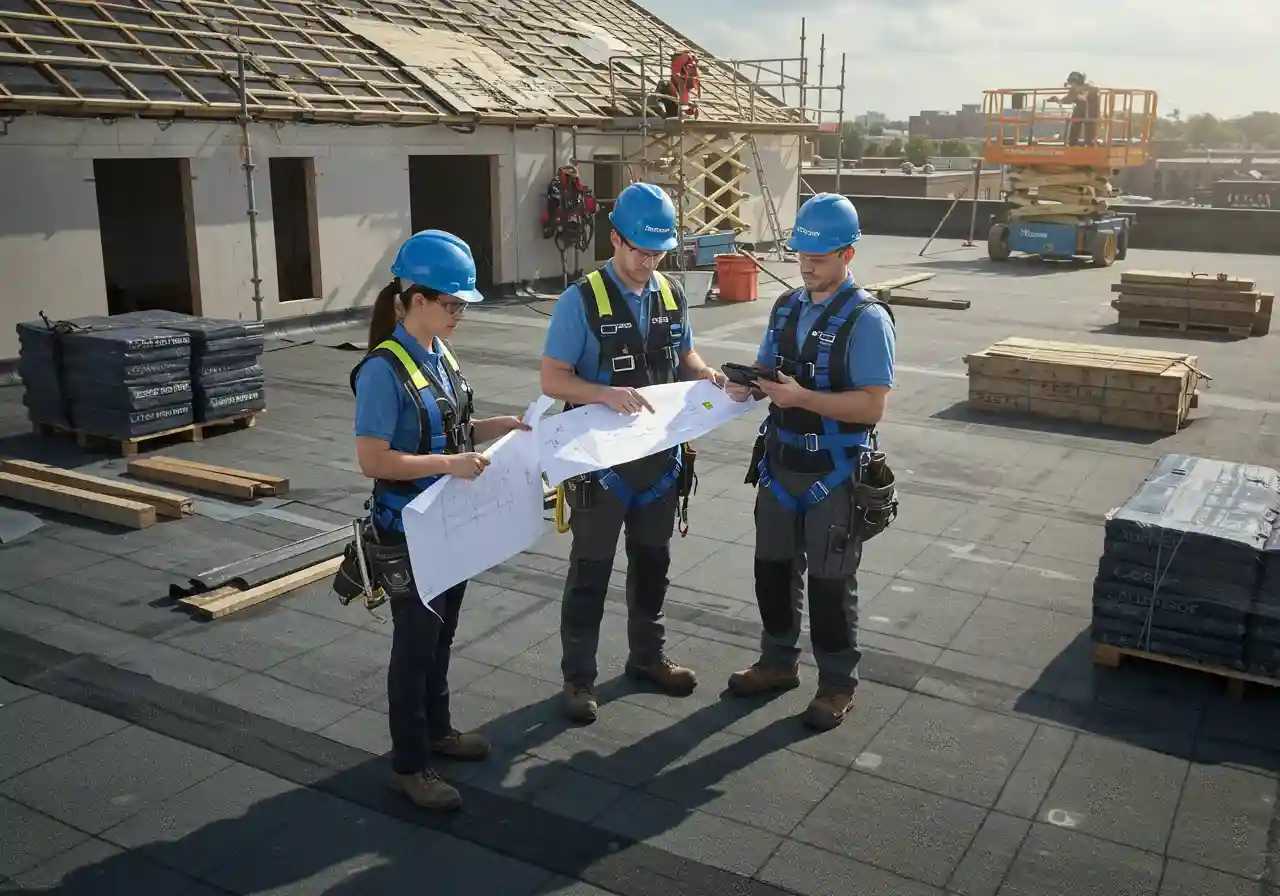
Roofing Estimation
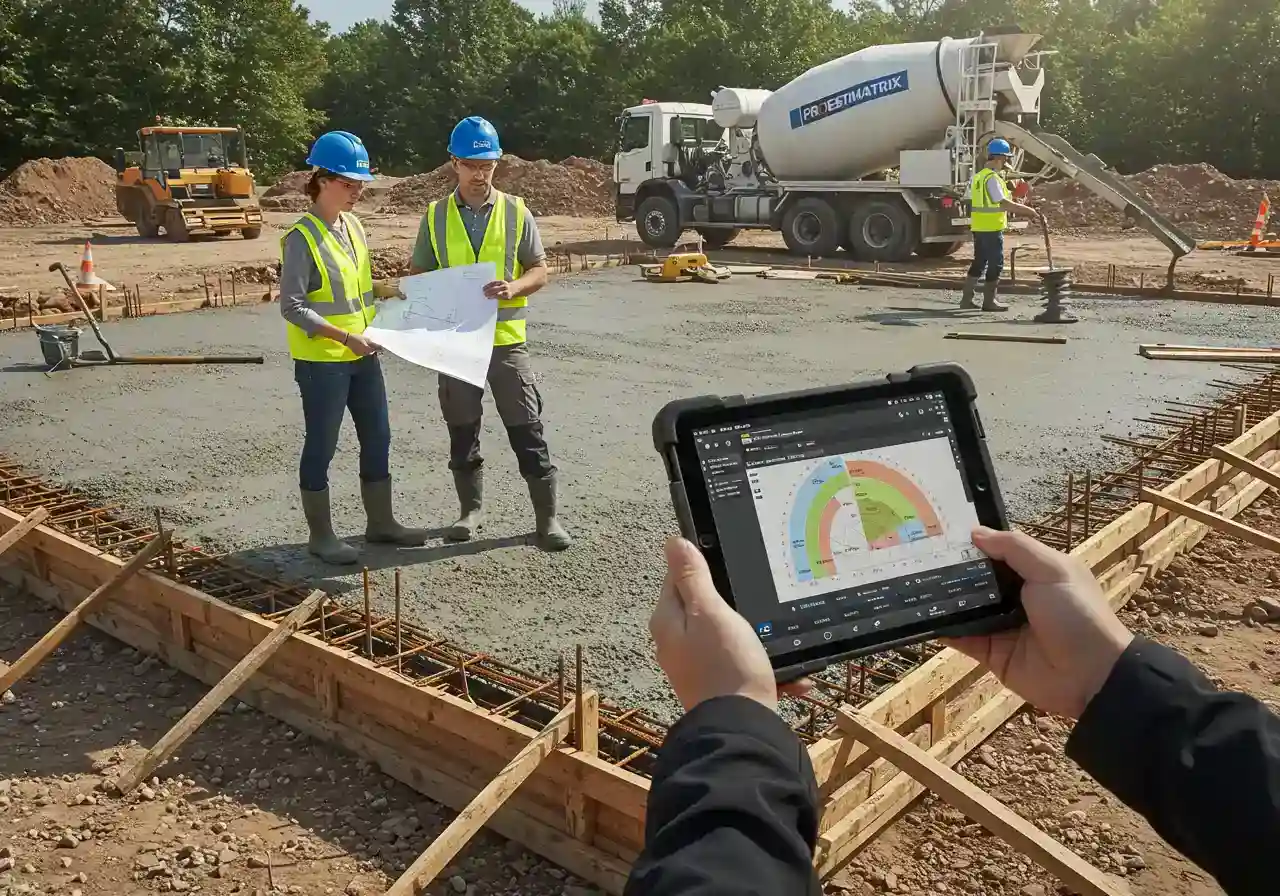
Concrete Estimation
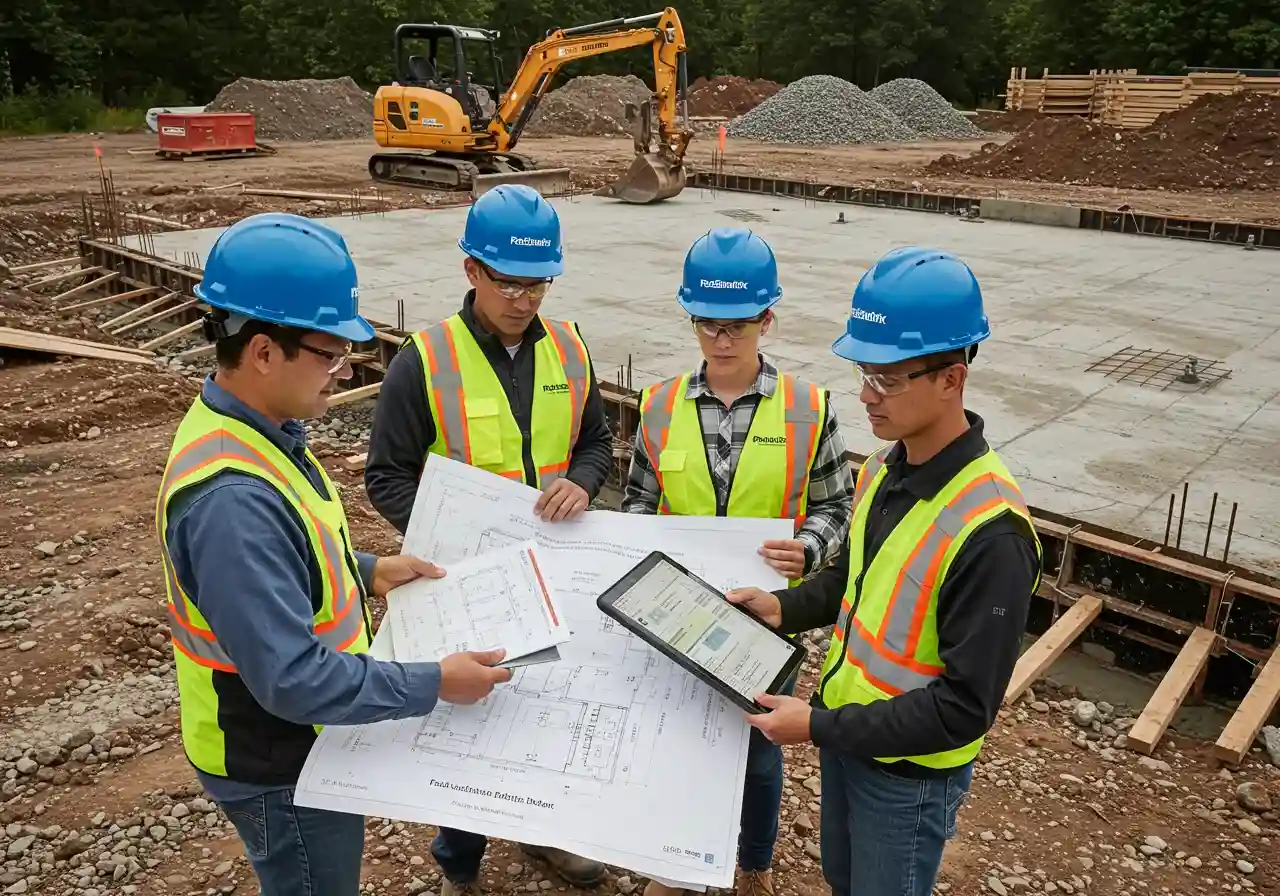
Foundation Estimation
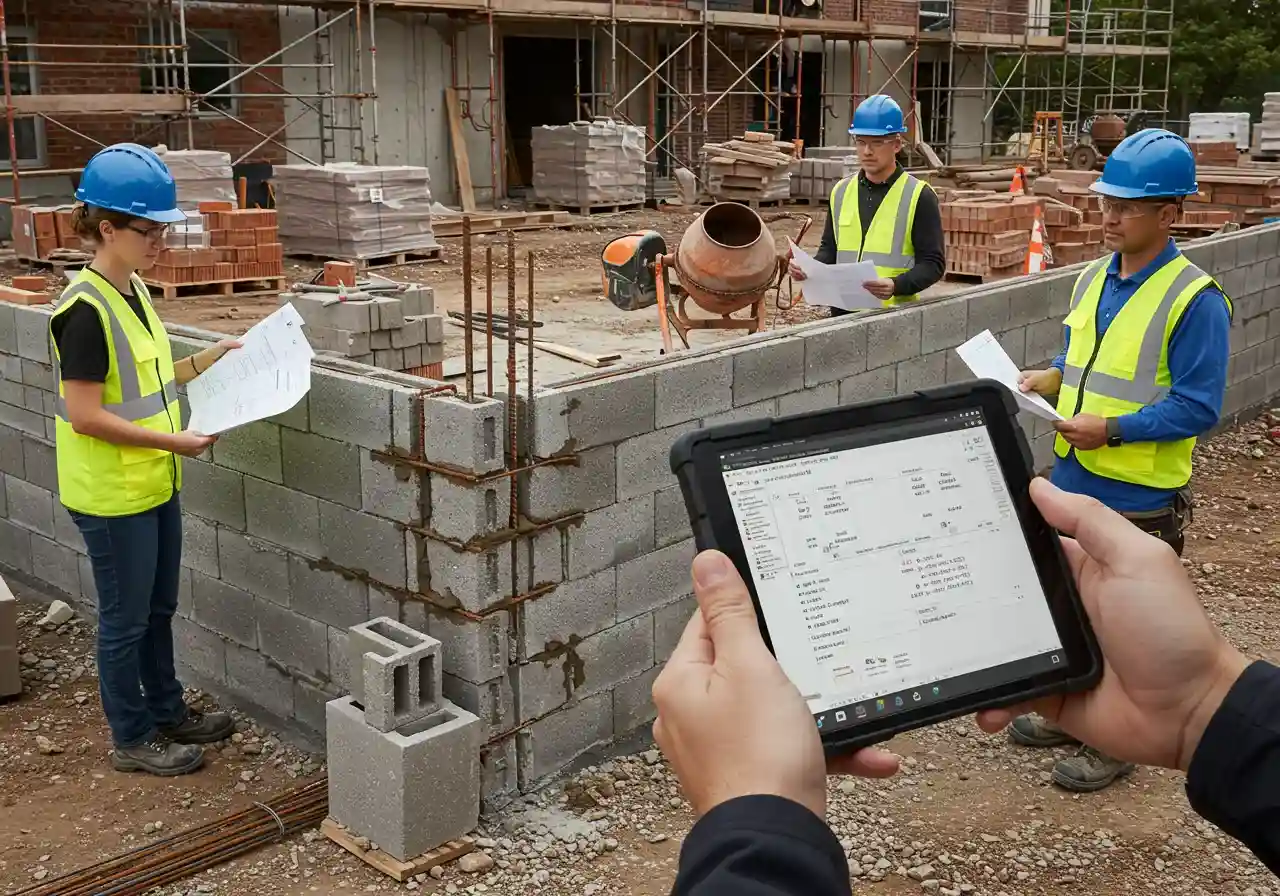
Masonary Estimation
