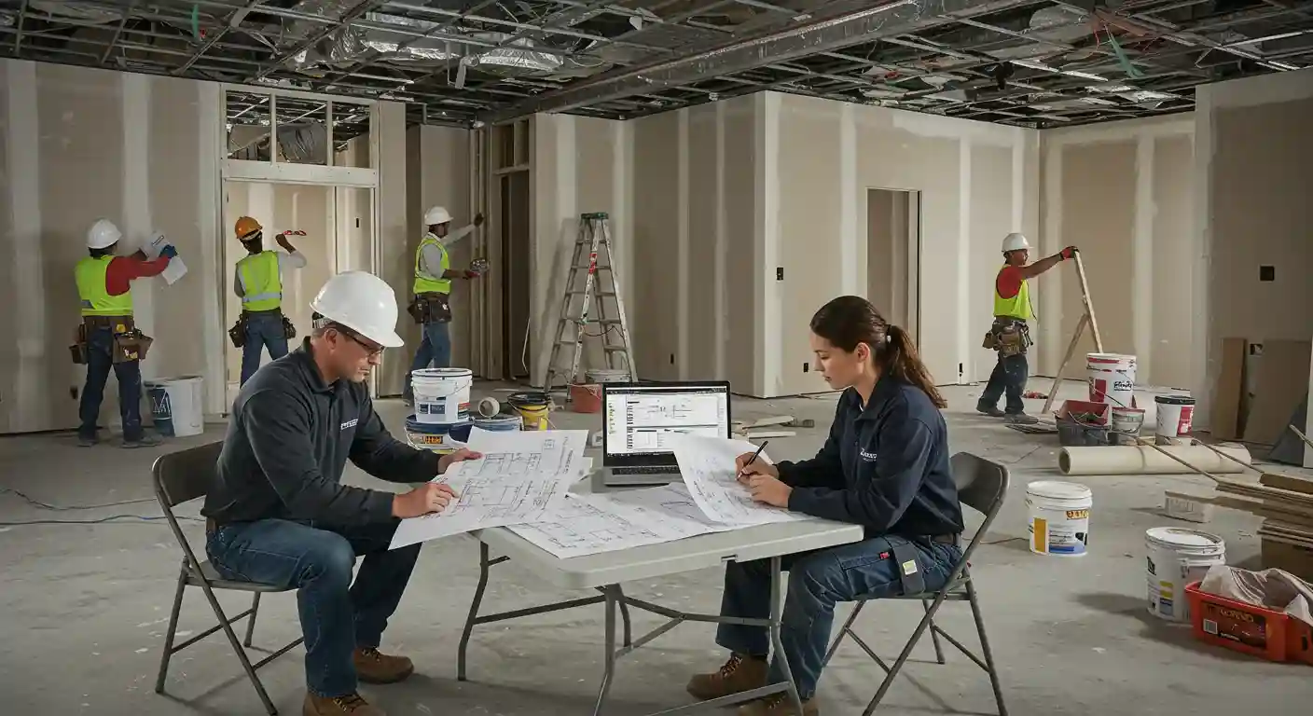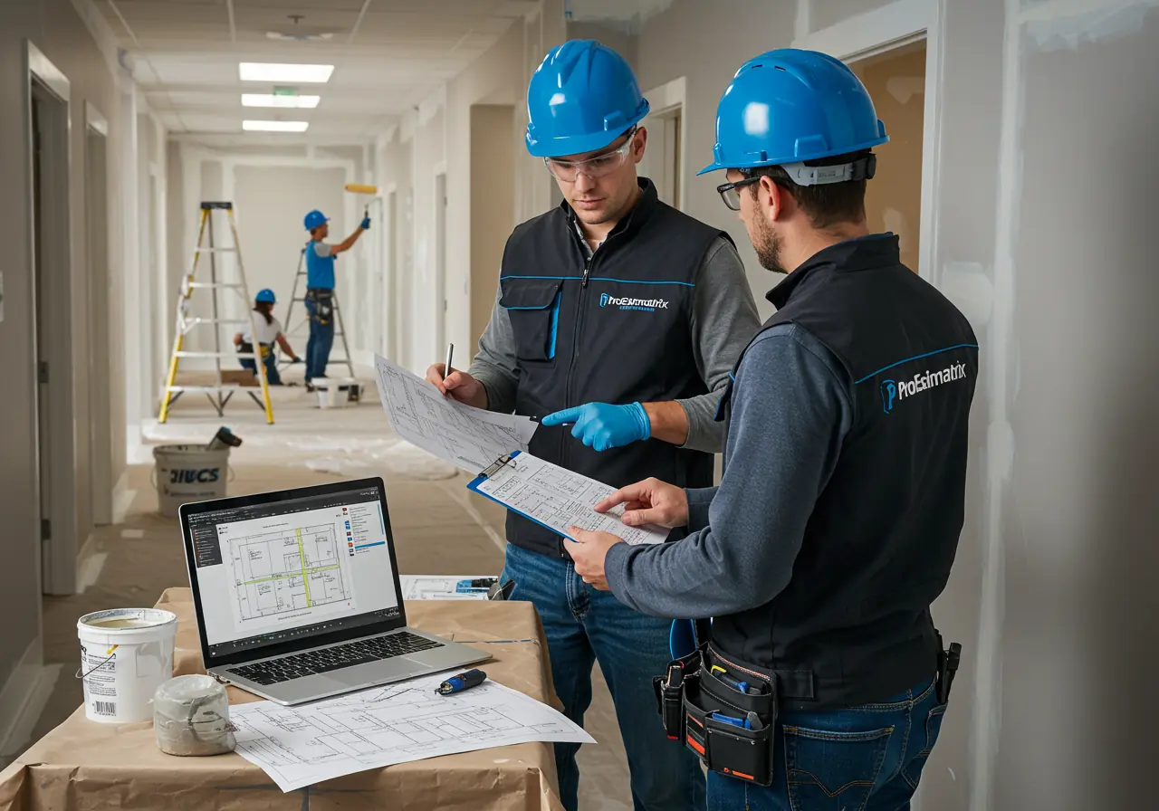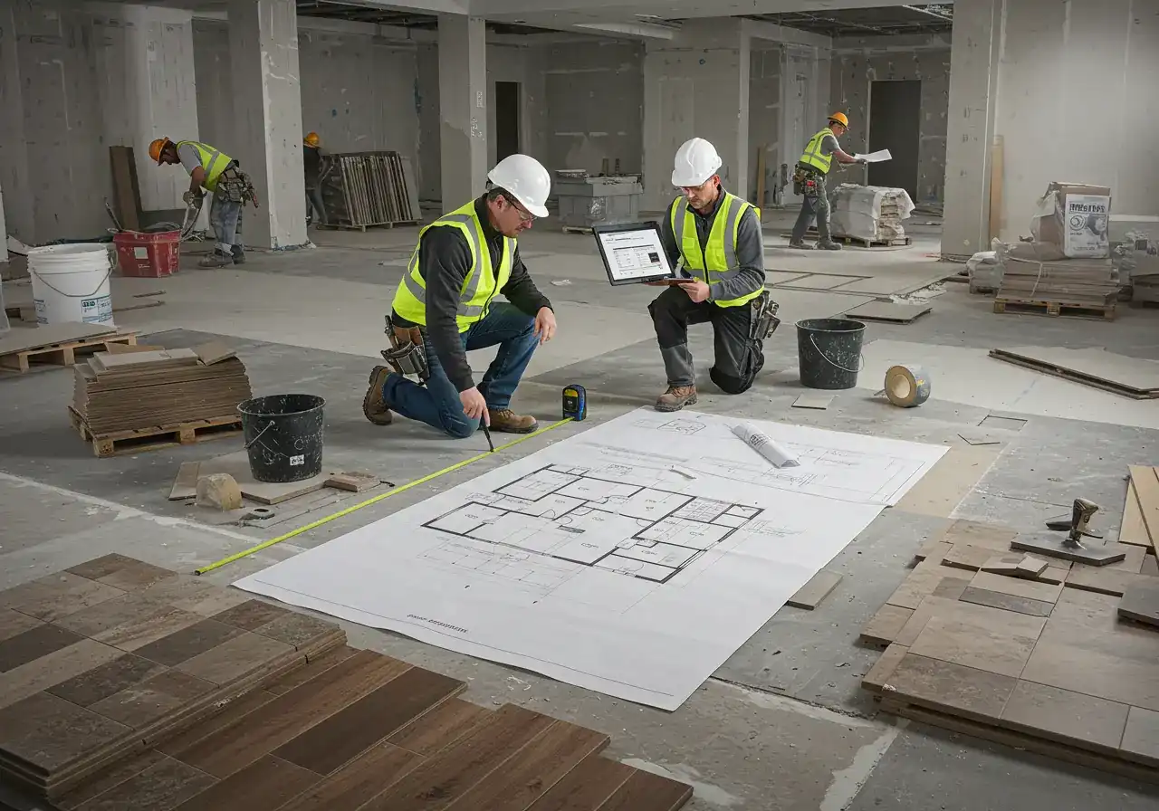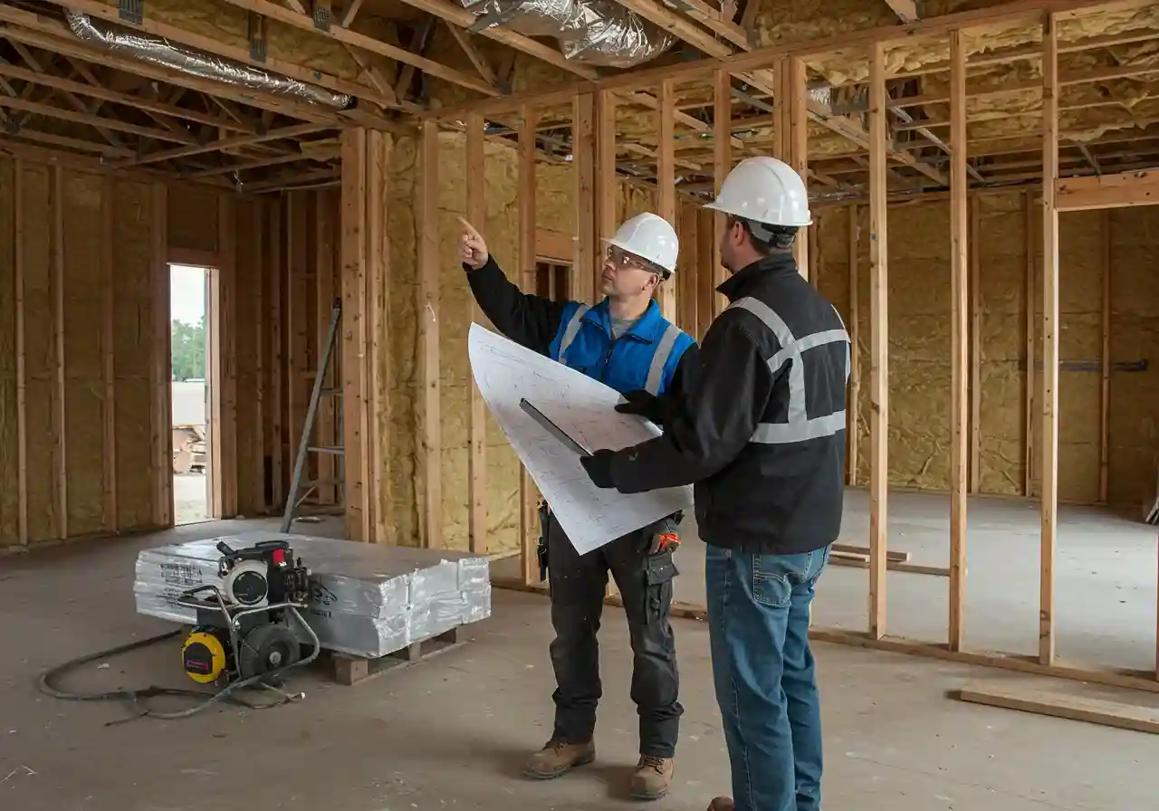Accurate Takeoff for Finishing & Interior Construction
ProEstimatrix provides clear and accurate interior construction estimates for contractors, builders, and project managers across the United States. We estimate work for painting, drywall, ceilings, flooring, trim, and other interior finishes. Each estimate is prepared from your actual project drawings and adjusted to match local labor and material costs. We support projects in all 50 states, including New York, California, Texas, Florida, Illinois, Georgia, Arizona, Washington, North Carolina, and Pennsylvania. Our reports help you plan material orders, compare subcontractor bids, schedule crews, and set budgets with confidence. The layout is simple, well organized, and easy to use on real jobs. We carefully measure each wall, ceiling, and floor area, including all openings and finish changes. Every detail is reviewed by our estimators not guessed or assumed. This reduces errors, avoids missing materials, and keeps the job on track. Whether your project is a single unit or a full building, we prepare every report to match the way you build. You get real numbers that work in the field, not just on paper.

Why Interior Construction Estimating Is Necessary
Interior construction covers a wide range of work, and every material choice or design detail can affect the final price. Whether the job involves a basic fit-out or a complex build with custom millwork, estimating the interior cost early helps keep everything on track. A detailed report helps teams:
- Set working budgets before awarding trades
- Identify materials and quantities needed
- Plan labor and lead times
- Compare subcontractor numbers during bidding
- Prevent over ordering or missing items
These reports give decision makers a clear picture of what to expect once the job moves forward. Clear estimates reduce guesswork and support better planning from start to finish.
What Is Included in Interior and Finishing Estimates
Interior estimating includes more than just finishes. It connects drawings with material requirements and labor costs. The report includes work from the start of wall framing to the last coat of paint. Common items we cover are listed below.
- Drywall and Framing: We estimate the total square footage of gypsum board and note which areas need fire rated or moisture resistant panels. The report also includes metal studs, furring channels, screws, beads, tape, and joint compound.
- Ceilings: Suspended ceilings, wood panel ceilings, and gypsum bulkheads are all measured by square footage. Items such as T-grid, hangers, and ceiling tiles are broken down by type and layout.
- Flooring: For each floor type, we measure areas based on finish plans. The report includes tile, vinyl, wood, carpet, or concrete finishes. It also includes underlayment, adhesives, thresholds, and any necessary subfloor preparation.
- Paint and Wall Coatings: Walls, ceilings, trims, and doors are calculated by square foot or linear foot. We note primer coats, paint layers, and specialty coatings. Coverage rates are adjusted for surface conditions.
- Doors, Frames, and Hardware: We count and tag every door opening, including slab size, frame type, and the full hardware set. Hollow metal and wood frame requirements are separated in the takeoff.
- Millwork and Trim
Custom: woodwork, counters, cabinets, baseboards, and moldings are measured in linear feet or units. These include reception desks, bathroom vanities, kitchen uppers and lowers, and other built ins. - Fixtures and Interior Accessories: We include partitions, mirrors, soap dispensers, paper holders, grab bars, and more. Quantities are pulled from interior elevations and specialty schedules.
Finishing a Basement: Estimating Cost the Right Way
Many clients ask for help using a finishing a basement cost estimator or to estimate basement finishing costs. These projects often involve a mix of framing, mechanical systems, and finish work. At ProEstimatrix, we start with your layout plans and carefully identify the full scope, including:
- New wall framing and insulation
- Electrical layout and low voltage runs
- Plumbing rough ins and fixture counts
- HVAC supplies, returns, and ductwork
- Ceiling systems and lighting fixtures
- Flooring types and stair finishes
- Trim, casing, and interior paint
A finished basement may serve as a family room, office, bedroom, or rental space. The intended use plays a key role in shaping the final cost. Our takeoffs break down each part of the job, showing clear totals for every section. This helps avoid budget surprises and supports smooth planning from the start. Whether you are finishing a basement in a new build or upgrading an existing space, our estimates provide the details you need to plan with confidence.
How Interior Construction Estimates Are Built
We approach every job from the ground up. Estimates are based on the actual drawings and the defined scope of work. Each step in our process is focused on clarity and accuracy.
- Drawing Review
We begin by reviewing all architectural sheets, finish schedules, door and hardware schedules, elevations, and reflected ceiling plans. We also check interior details, notes, and key sections to understand how finishes will be installed. - Takeoff and Markup
Using digital takeoff tools, we measure each system and mark all quantities directly on the plans. This includes drywall, ceilings, flooring, paint, doors, and interior fixtures. Each item is labeled and tracked for clear traceability. - Material and Labor Pricing
We apply updated pricing for materials and labor, adjusted to match the project’s region. Our estimates reflect current supply costs and local wage rates for interior trades such as drywallers, painters, flooring crews, and finish carpenters. - Code and Detail Check
Where drawings specify fire-rated walls, acoustic separations, or ADA details, we confirm all requirements are included in the estimate. This step helps reduce change orders later in the job. - Final Output
The finished report is sorted by trade and CSI division. Each line includes a clear description, unit quantity, and cost. Reports are clean, structured, and easy to review for budgeting, bidding, or procurement.
Who Needs Interior Estimating Services
Our clients include:
- General Contractors who want organized numbers for drywall, flooring, ceiling, and paint packages.
- Interior Contractors who need clear material lists before pricing a job.
- Project Managers who track budgets and timelines from preconstruction through final punch.
- Developers and Owners who need cost control early in design.
- These reports support early-stage budgeting, bid comparisons, and purchasing.
What Drives Interior Construction Costs
Interior pricing changes based on material choices, project size, and location. Common cost drivers include:
- Type of Finish: Level 4 paint and basic carpet cost less than custom wall coverings and hardwood.
- Labor Availability: Some regions have limited tradespeople, which affects pricing and scheduling.
- Installation Detail: Built-ins and millwork take longer to install than simple runs of drywall or VCT.
- Project Schedule: Off hour or phased installation usually adds cost.
That is why a detailed report is more useful than ballpark guesses.
Final Notes
Interior finishes affect how a space looks, feels, and functions. They also make up a large part of the budget. Accurate numbers help avoid changes, delays, and overruns once work begins. Our interior estimates are built from real plans, using real rates. They give teams what they need to plan ahead, order on time, and stay organized from start to closeout.




