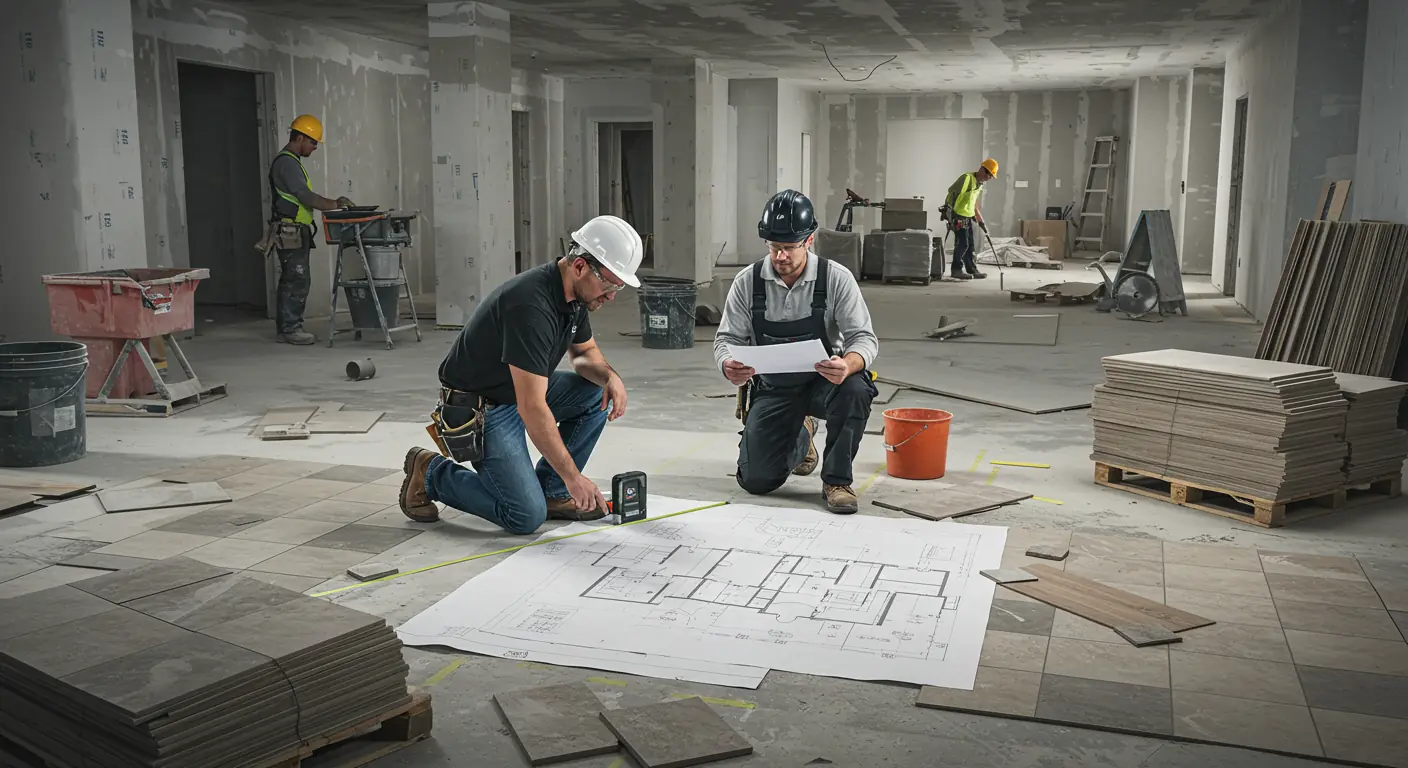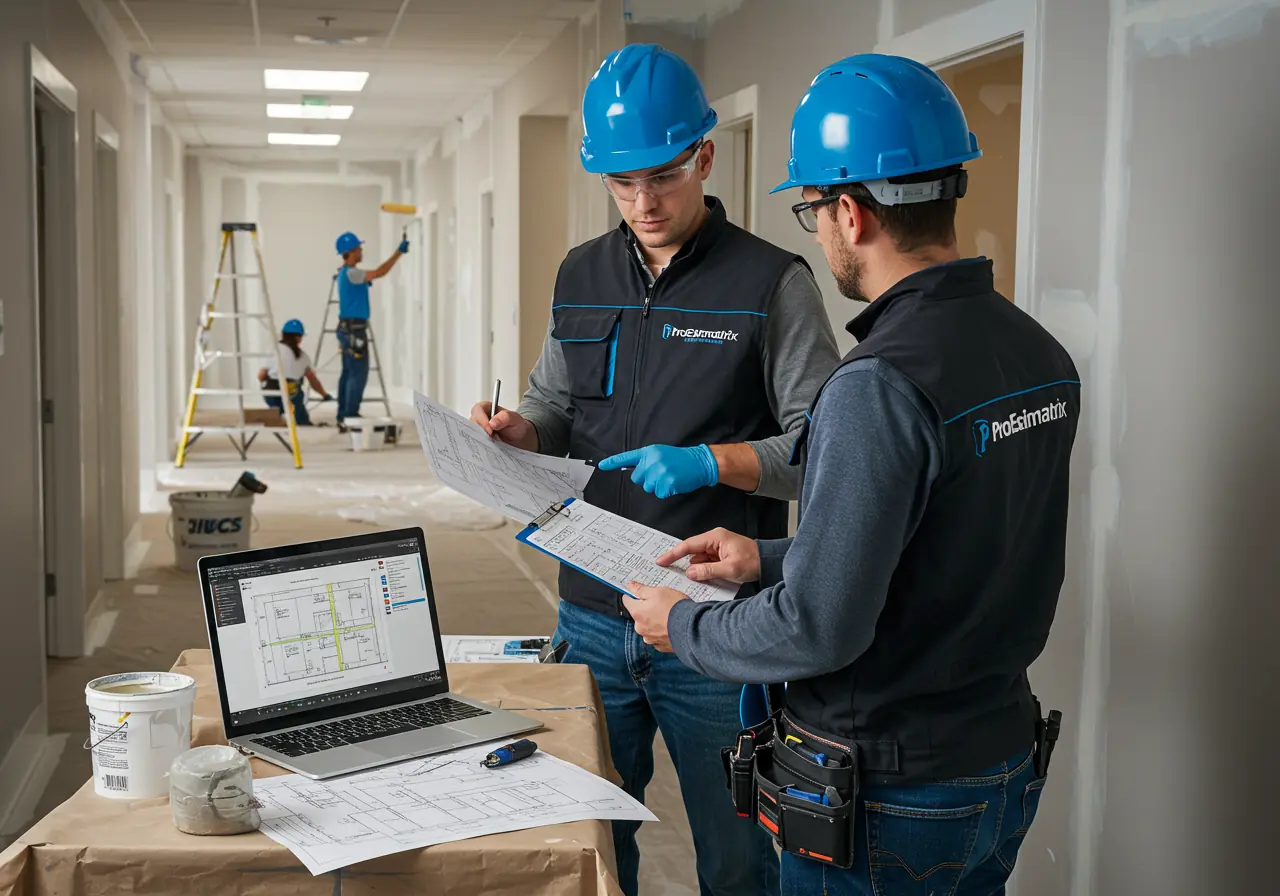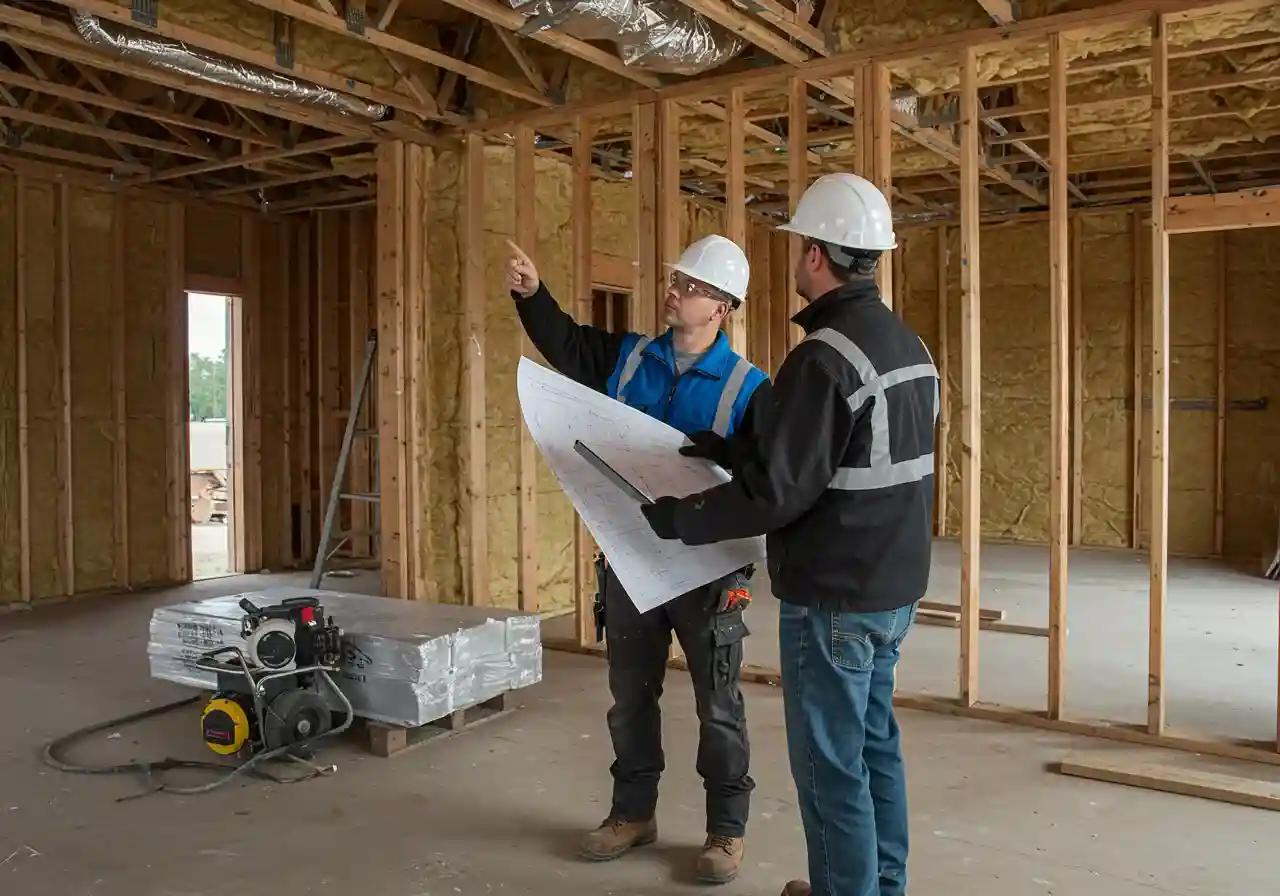Accurate Takeoff & Cost Calculation for Flooring Projects
A floor estimate is where the job truly begins. Without it, there is no clear direction. Each space is shaped differently, and materials do not behave the same from one floor to another. Some rooms need more cuts. Others have tricky edges or patterns. If these details are missed, you end up with delays or wrong orders. That is why planning early makes a difference. At ProEstimatrix, we look at your drawings and note the real needs area, shape, and surface. We do not guess or round off numbers. We measure what matters and prepare a full list of materials and labor based on your layout. The goal is to help you move ahead without surprises. When each room is reviewed closely, fewer problems come up later.
Estimating properly also helps avoid overspending and keeps the worksite running on time. It also helps with scheduling, since materials and labor can be lined up with fewer last-minute changes. That kind of preparation keeps crews focused and jobs moving forward.

Why Floor Estimating Matters Before Work Begins
By skipping any planning step often causes problems later. Materials might not match the space. Labor may show up without clear instructions. Costs rise when changes happen mid-project. These are common issues when there is no accurate plan.A proper floor estimate looks at the real space, not just rough numbers. It checks the shape of each room, the type of flooring, and how the work will be done. This keeps material use in line with the layout. Without this step, many jobs face delays and added expense. Small errors in counting can lead to big setbacks. When time and material are limited, guessing is not enough.
What Is Included in Our Flooring Takeoff Services
Our flooring takeoff services include everything needed to start your job with confidence. Whether you are building new or renovating, the details in our report help you make correct choices before ordering materials or hiring labor.
- Key features of our takeoffs include:
- Accurate square footage based on plan measurements
- Material calculations with proper waste factor
- Labor estimates tied to layout complexity and project scale
- Supplies and accessories like underlayment, grout, trim, and adhesive
- Notes on room shapes or transition areas that may affect layout
This process helps avoid surprises. It ensures that you order the right amount of material, plan for labor correctly, and reduce extra costs due to rework or missing items.
Tile Flooring Estimate Support for Complex Layouts
A tile flooring estimate goes beyond just counting boxes of tile. Tile size, pattern, and room layout affect how much is needed and how much is lost during cuts.In patterned or diagonal tile layouts, the waste factor can rise above 15%. Rooms with columns, curves, or odd angles also increase the number of cuts and material needed. We adjust for all of this in your estimate. We also include spacing for grout lines and any edge transition materials that are part of the design. If floor leveling or surface preparation is needed before tiling begins, we note it in the estimate. These extra tasks impact both the labor time and material count.
How Our Flooring Cost Estimator Makes Planning Easier
Our flooring cost estimator helps people figure out the full price before work starts. It includes material costs based on what local suppliers charge, plus labor amounts that match the size and type of floor being installed. The report also lists other parts of the job, like glue, edge strips, and subfloor work if needed. We include delivery too, especially for large or mixed material orders. All of this is matched to the floor plan you provide not just rough guesses. When jobs are planned this way, it becomes easier to avoid delays, order the right amounts, and stay within the budget from start to finish.
Types of Flooring Materials We Estimate
We provide flooring estimates for several different types of flooring materials. Each material type is measured differently based on its shape, joining method, and waste levels. Some of the materials we cover include:
- Tile flooring: ceramic, porcelain, glass, and natural stone
- Vinyl flooring: plank, sheet, and luxury vinyl tile
- Hardwood: solid wood and engineered wood flooring
- Laminate: click-lock and glued laminate
- Coated concrete and polished floors for industrial use
Each of these materials has different installation needs. For example, laminate needs spacing gaps around walls, which affects how much is needed. Tile requires cuts and waste planning. Hardwood needs attention to board length and direction of layout. Our estimates cover all of these points.
Why Choose Us for Flooring Estimation?
Many floor projects go off track because the numbers are wrong from the start. We take time to check every detail, room size, material type, layout, and how it all fits together. At ProEstimatrix, we do not use rough averages or quick estimates. Each report is based on real plans and real conditions. That means you get numbers that match your job, not just a typical price chart. This approach helps builders stay organized, avoid waste, and get the work done without running into surprises along the way.
Our Coverage Area
ProEstimatrix offers floor estimate and flooring takeoff services across multiple states. We serve: California, Texas, Florida, New York, Pennsylvania, Illinois, Ohio, Georgia, North Carolina, and Michigan. Our services are also available across all other U.S. states. Whether you are working on a residential floor remodel or a large-scale commercial flooring job, our team is ready to provide accurate estimating support nationwide.
Final Thoughts on Getting a Floor Estimate Before Work Begins
When a flooring project begins without clear figures, problems follow. Labor may be delayed. Materials may run short. Costs may rise. These problems are preventable when a proper floor estimate is done ahead of time. Our job is to help you begin right. With flooring estimates prepared using layout-specific details, you can plan material orders, book the right number of labor hours, and avoid last-minute changes.
Get a Free Quote
Related Services

Paint Estimation


