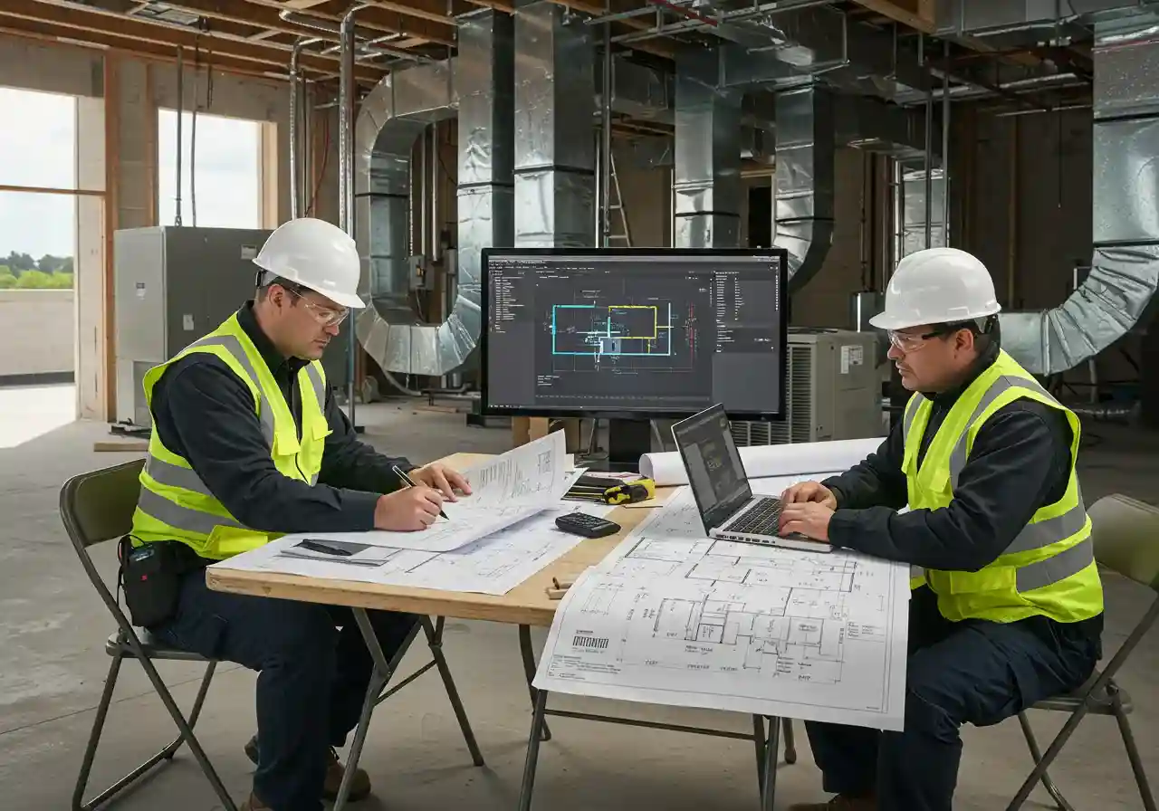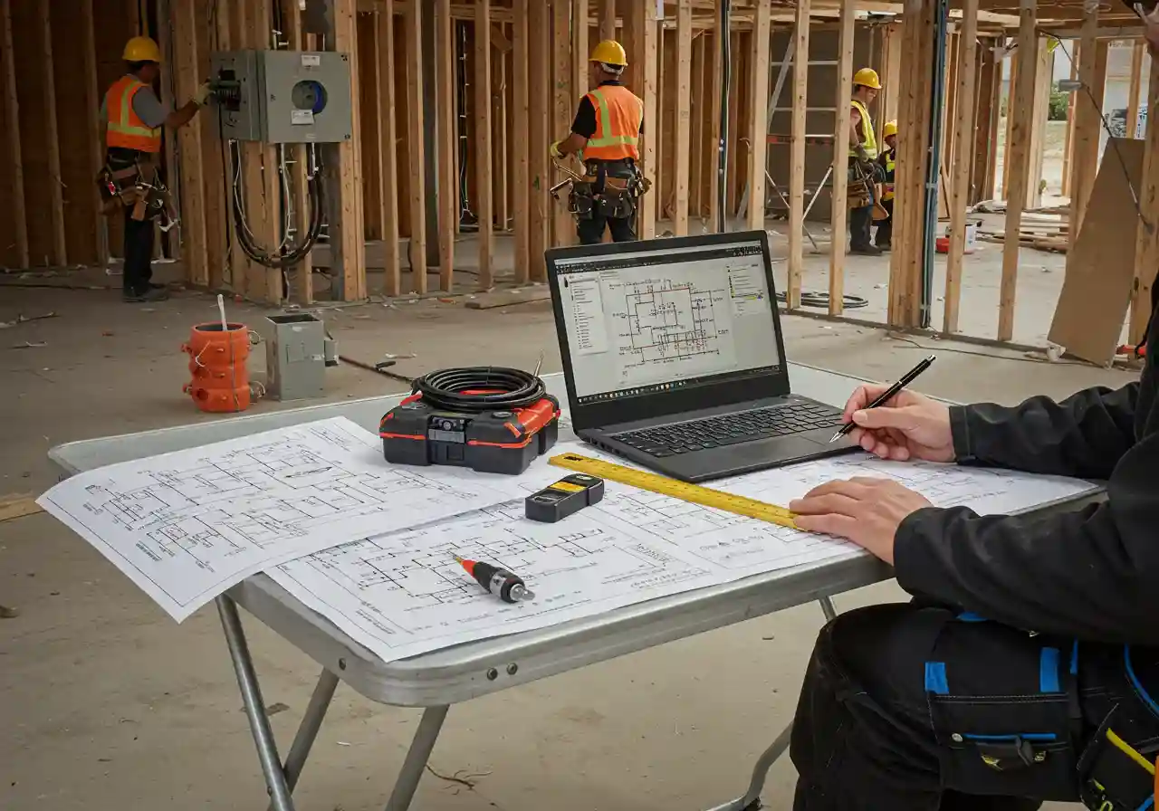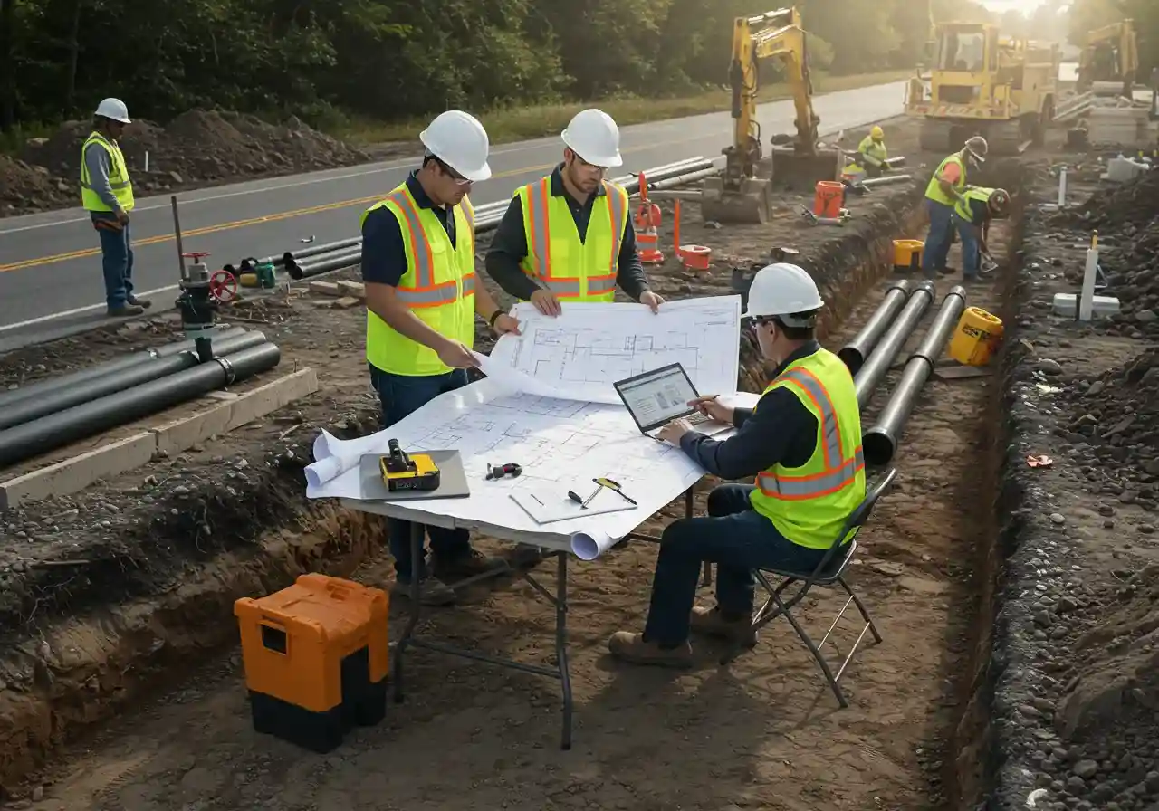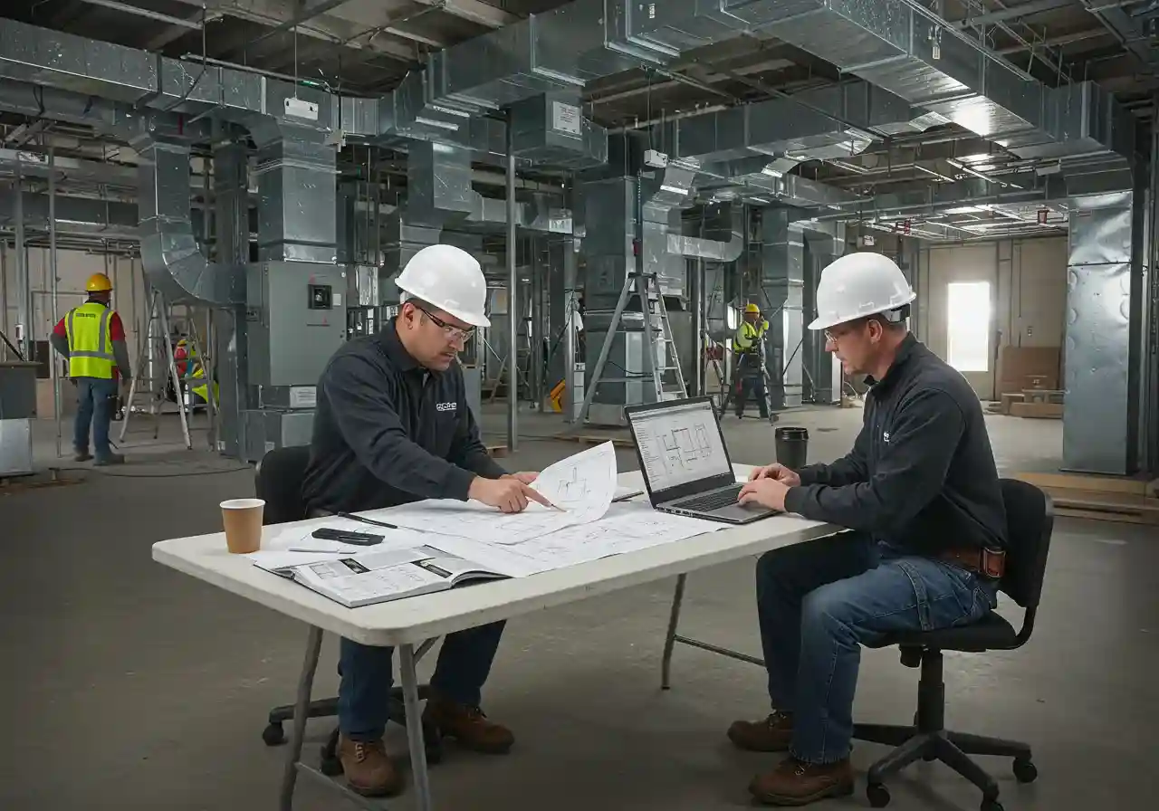HVAC Estimate Services for Accurate Planning
At ProEstimatrix, we support contractors, developers, and builders by preparing detailed HVAC cost estimates for residential, commercial, and mixed use construction. Our team studies every set of mechanical drawings and schedules with care. Each report is created to reflect the specific layout, system design, and regional pricing of your project. Whether the job involves a basic rooftop unit or a full scale chiller plant, we prepare clean takeoffs with itemized material quantities and labor scope. We work to ensure that every component from duct runs to equipment placement is accounted for. Our HVAC estimating services cover projects across the country. We serve clients in: California, Texas, Florida, New York, Illinois, Georgia, Pennsylvania, North, Carolina, Ohio, Arizona
We also work with clients in other states, and each estimate is adjusted to reflect the local cost of labor, material supply, and climate related system requirements. The result is a report that supports your planning, bidding, or budget preparation with clarity and confidence.

Why HVAC Estimates Are Needed
HVAC systems are a major part of most building costs. They include ductwork, units, piping, and controls. If these systems are not planned and priced carefully, the job may face delays or cost overruns.
Here are a few facts:
- HVAC systems use about 40% of the total energy in many buildings (source: U.S. Department of Energy).
- Equipment cost can change by more than 25% based on type and size.
- A poorly sized HVAC system may increase energy bills by up to 30% each year.
By having a solid HVAC estimate, you can plan better, avoid mistakes, and stay on budget.
What We Review in Each HVAC Estimate
Our estimating process starts with a careful review of your construction documents. This step is important because it helps us understand exactly what is included in the HVAC portion of the job. Every project is different, so we take time to read through each sheet and detail provided.
We study the mechanical drawings to see how air systems are laid out. We also check the equipment schedules, which list the rooftop units (RTUs), air handlers (AHUs), chillers, and boilers required for the job. In addition to these, we review the Division 23 specifications, which outline system performance and installation notes.
Other items we examine include control diagrams, operating sequences, duct insulation requirements, and any notes about sheet metal thickness. We also review the piping layout for chilled water, hot water, refrigerant, and drainage systems.
By reviewing all of these details carefully, we make sure nothing is missed. Each material and labor item is measured and included in your HVAC estimate based on your actual project documents.
What Is Included in the HVAC Takeoff
We prepare each HVAC takeoff using a line-by-line method. This approach allows you to see every material and labor item clearly, without confusion or guesswork. Every component is listed in its own row, with sizes, counts, and units included. This level of detail helps you build your budget or compare quotes with confidence. In your report, you will find:
- Ductwork measured by both length and size
- Fittings, elbows, transitions, and dampers
- HVAC equipment labeled with their tag numbers
- Piping systems with insulation already factored in
- Unit heaters and VAV boxes counted by type and zone
- Thermostats and control systems listed by location
- Support items such as hangers, concrete pads, and vibration mounts
If the job includes more than one HVAC system or equipment type, we also provide alternate pricing options. These allow you to review different layouts, energy choices, or supplier quotes during the planning stage.
Large Scale HVAC Estimating
Large buildings often require more advanced HVAC planning. These projects usually involve several systems working together, with specific design needs for airflow, zoning, and energy use. At ProEstimatrix, we prepare HVAC estimates for a wide range of commercial and institutional buildings. Each estimate is prepared based on your actual project drawings, not a template or assumption. We work on projects such as:
- Office towers with multi-zone VRF or chilled water systems
- School campuses using packaged rooftop units or boiler systems
- Retail spaces with split units or standard rooftop HVAC setups
- Warehouses that rely on gas-fired unit heaters and ducted air systems
- Hotels with central plants, fan coil units, and zoned temperature controls
In every case, we apply the correct labor rates union or non union based on your project location. We also match each system to your design, climate, and equipment specifications. By using updated pricing and full document review, we help you build a clear and dependable HVAC cost estimate from day one.
HVAC Cost Estimates for Renovations
Renovation projects bring a different set of challenges compared to new builds. These jobs often involve tight access, older systems, and changing layouts. At ProEstimatrix, we prepare each HVAC renovation estimate to reflect these real conditions—not just what is shown in the design. Our reports take into account:
- Removal of existing ductwork, piping, or equipment
- Routing changes required by updated floor plans
- Adjusted sizing for new mechanical units
- Time delays caused by working in occupied or active spaces
If available, we also review field photos, site notes, or walkthrough summaries. These extra details help us give you a clearer picture of the actual cost and scope involved in the upgrade.
HVAC Estimating by Location 10 Key States
Our team has direct, hands-on experience with HVAC estimating across ten key states. Each region brings its own set of challenges, from climate concerns to local building codes and labor costs. Because we understand these differences, we build each estimate to match your location down to the last detail. Here are a few examples:
- California : We work on school renovations, urban developments, and mixed use buildings with strict energy codes.
- Texas : Our estimates cover apartments, churches, and retail projects across cities with varied HVAC preferences.
- Florida : Coastal projects often need moisture resistant systems and higher protection against corrosion.
- New York : We prepare estimates for high rise buildings, many with vertical systems or steam to hot water changeouts.
- Illinois : Jobs often involve cold weather design, dual fuel setups, and attention to energy efficiency.
- Georgia : Many jobs focus on distribution centers, outlets, and packaged HVAC systems suited for open spaces.
- Pennsylvania : We estimate HVAC scopes for health care facilities, universities, and institutional work.
- North Carolina : Ventilation needs are driven by local codes, especially in education and office settings.
- Ohio : We work on projects comparing geothermal systems with traditional HVAC setups.
- Arizona : HVAC systems here must handle dry, dusty conditions and often require higher filtration standards.
By adjusting each estimate to the region’s specific conditions, we help you avoid surprises and build a more accurate cost plan from the start.
What You Will Receive
Each HVAC estimate report we deliver is clear, organized, and easy to use. Whether you are preparing a bid, building a budget, or reviewing project scope, the layout is designed to help you make informed decisions. Your report will include:
- Complete material quantity breakdowns
- Labor hours sorted by task or system type
- Pricing based on updated regional cost data
- Notes to explain scope details or any special conditions
- Files delivered in both PDF and Excel formats
We present all information in a format that is simple to read and easy to apply. This allows you to compare numbers across trades, track quantities, and plan your next steps with confidence.
Our HVAC Estimating Experience
We bring many years of real experience to every HVAC estimate we prepare. Our background includes time spent on job sites, coordination with mechanical crews, and close review of field conditions. This hands on knowledge allows us to catch issues early and prepare cost reports that reflect how the work is actually built not just how it looks on paper. Each report is based on:
- Current labor rates for your region
- Updated pricing for materials and equipment
- Applicable building codes and design standards
- Your project’s actual drawings and specifications
We never reuse generic scopes or rely on templates. Every estimate is created from scratch, using your documents and the real conditions of the job.
Request an HVAC Estimate
If your project includes HVAC work, we are ready to help. Send us your mechanical plans, specifications, and any project timelines you have available. Our team will review the documents and begin preparing a detailed estimate that fits your job’s exact needs. We support contractors, builders, engineers, and developers throughout the United States. You can email your files and project details to: office@proestimatrix.com




