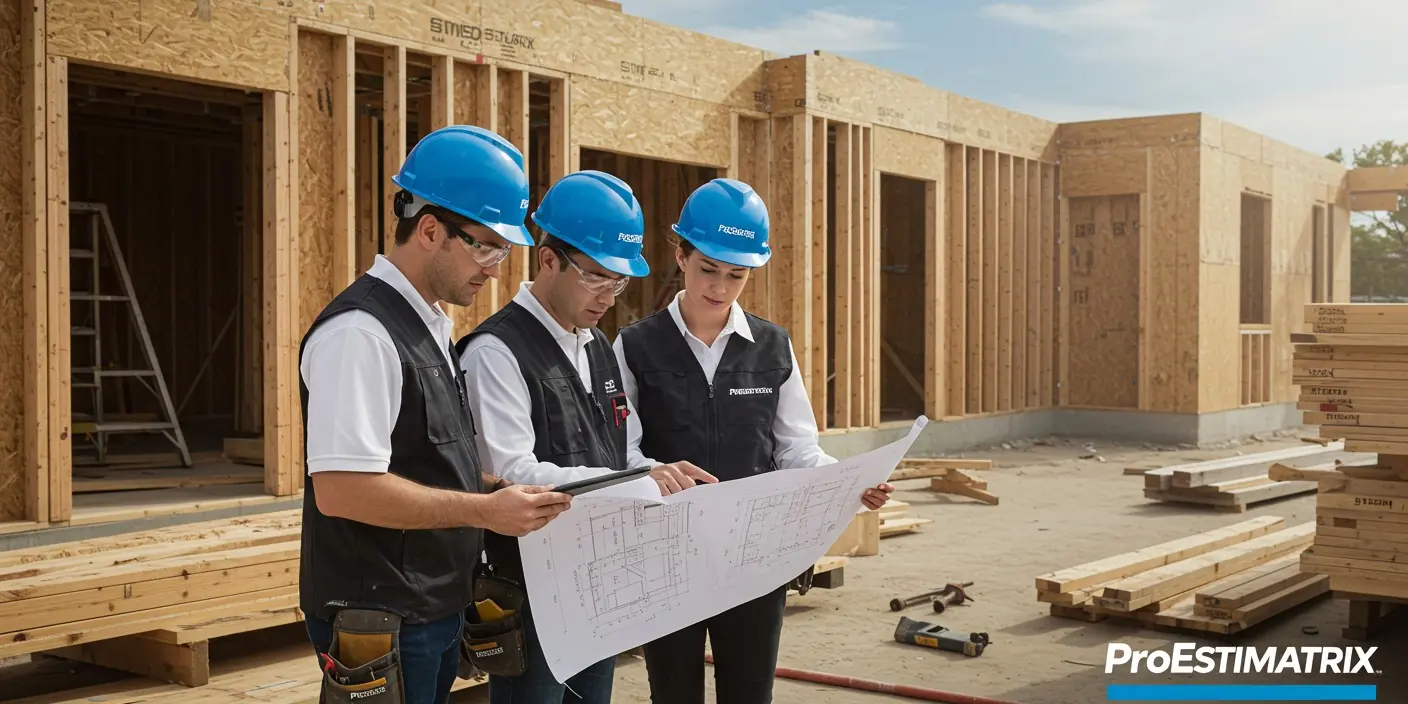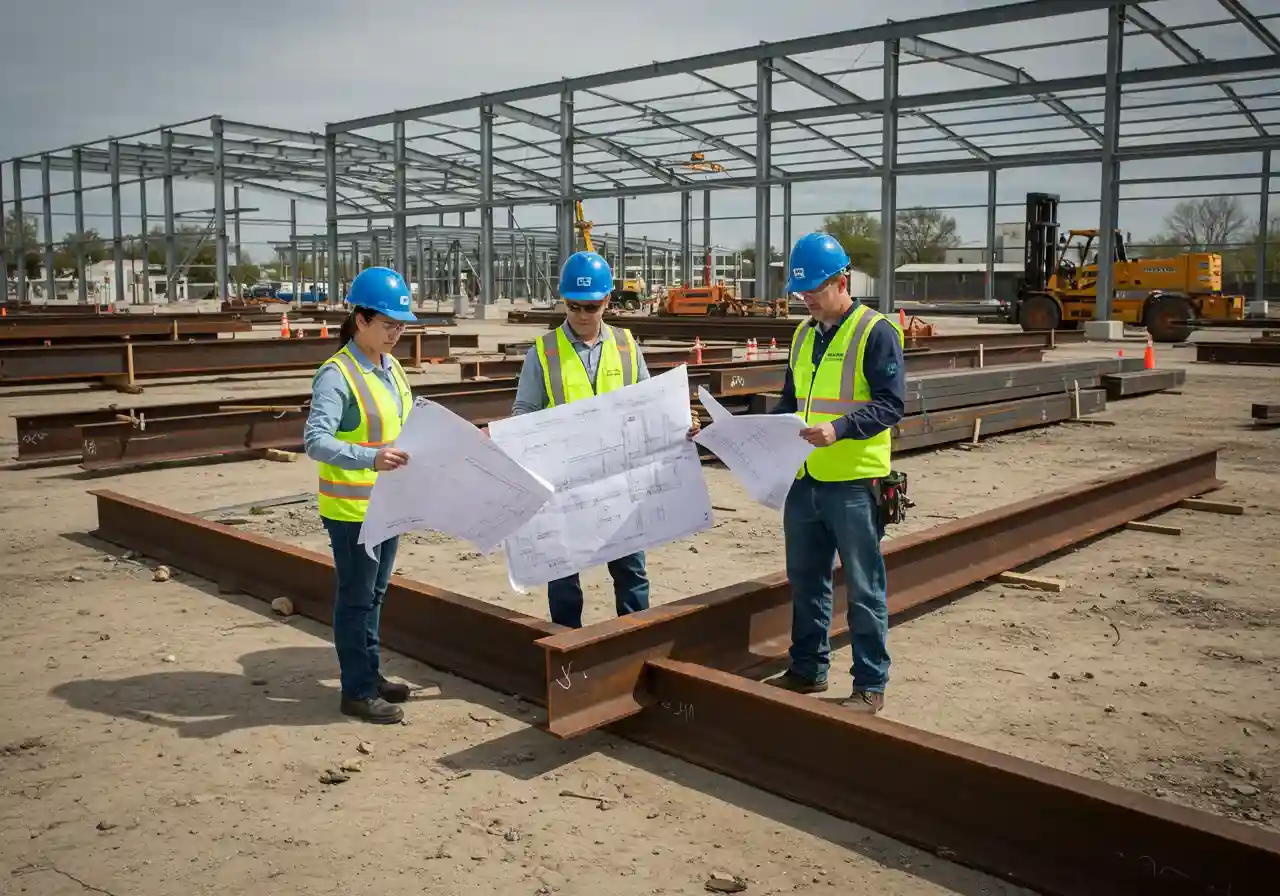Accurate Material & Framing Takeoffs for Your Construction Projects
Framing is one of the first major steps in any build, and it sets the stage for everything else that follows. At ProEstimatrix, we prepare accurate framing estimates for general contractors, builders, and developers. Each estimate is based directly on your plans, so the numbers reflect the real conditions of the job, not a generic template. We break down material types, quantities, and labor hours for wood, steel, or engineered framing systems. Our team considers spans, load paths, sheathing, connectors, and hardware. This approach helps avoid guesswork and delays. A clear framing estimate supports better planning, ordering, and scheduling from the start.Our team brings over 15 years of hands on experience to each project. We have worked with wood, metal studs, engineered wood, and hybrid systems. Every estimate is reviewed carefully to make sure it aligns with the construction drawings and includes everything needed for the framing scope. We support projects ranging from single homes to large commercial buildings.

Why Accurate Framing Estimates Matter
Framing controls how the structure is built, how it holds weight, and how other trades follow through. A mistake in this area can delay everything else. By starting with a clear framing material estimate, you get:
- Exact quantities of lumber and sheathing
- The right number of joist hangers, nails, and straps
- Clear measurements for beams, headers, and rafters
- A full list of blocking, bracing, and connectors
- A labor breakdown matched to the framing system
We do not use shortcuts or square foot averages. Each estimate comes from the drawings, so you can be sure the numbers make sense for the actual build. Our framing estimators review every wall, floor, and roof layout to catch details like stair openings, load transfer points, and framing at corners and intersections. These details matter and can change material needs significantly. A small oversight can lead to extra orders or delays onsite. We focus on accuracy, so your crews start with a clear plan and the right quantities from day one.
How We Prepare Framing Material Takeoffs
Our process is detailed and careful. Here is how we approach each estimate:
Study the Drawings
We begin by reviewing the architectural and structural plans floor layouts, roof details, wall sections, and schedules. This helps us understand how the structure is framed, how loads transfer through the building, and where framing adjustments are needed. We look for stair openings, roof slopes, and areas with double walls or tall walls to ensure everything is included.
Divide the Scope
We break the project into clear sections, such as first floor walls, second floor framing, and roof framing. This step allows us to organize the takeoff properly, making it easier to review and apply to construction stages.
List Materials by Type
Each type of framing material is listed separately. We account for standard lumber, engineered wood (like LVLs and PSLs), sheathing panels, metal straps, joist hangers, anchors, and framing connectors. This makes ordering and procurement more manageable for your team.
Measure and Count
Using digital takeoff tools along with manual verification, we calculate all quantities. Every stud, plate, header, and joist is measured and counted. We include square footage of wall and roof sheathing, linear footage of framing members, and unit counts of fasteners and connectors.
Apply Costs
After confirming the quantities, we add current pricing for both materials and labor. We adjust labor values based on project type and location, using regional data. This ensures your estimate reflects realistic costs, not just averages.
The result is a full framing estimate that gives you clear numbers, helps avoid shortages, and supports confident bidding. Our step by step method keeps everything accurate and aligned with the actual project design.
Types of Projects We Estimate
Our framing material takeoffs apply to a wide range of jobs, including:
- Houses: From single family homes to custom builds
- Apartments: Three and four story wood over podium
- Commercial Units: Offices, clinics, light retail spaces
- Additions and Renovations: Garages, dormers, decks
- Hybrid Systems: Wood frame over concrete, steel mix
We have worked on all these project types and understand the different framing styles used across regions and industries.
Framing Estimates Across the United States
We provide framing material takeoffs services nationwide. Our work supports clients in:
- California: Hillside homes, slab on grade framing
- Texas: Framing over post tension slabs, mixed use developments
- Florida: Roof systems built for high wind zones
- New York: Urban infill projects, fire rated block and frame
- Georgia: Multi level wood buildings with covered porches
- Illinois: Structures designed for snow loads and wind bracing
- North Carolina: Framing for screened patios and garages
- Arizona: Open trusses, dry zone detailing, and fire walls
- Colorado: Beam framing with snow load adjustments
- Washington: Wall framing suited for wet weather
All framing material estimates are built using materials and assemblies that are typical for each location.
What You Get in the Estimate
Every framing estimator report includes:
- A detailed list of materials (lumber, sheathing, fasteners)
- Lengths and quantities for all items
- Panel counts and layout notes
- Connectors and specialty hardware
- Marked drawings showing takeoff areas
- Labor data matched to scope and region
- Pricing based on current supplier rates
These reports are built for real world use on active jobs. The information is organized clearly, so your team can review, adjust, and move forward without confusion. The files can be sent in Excel, PDF, or other formats as needed by your team. We also provide takeoff highlights and notes that help identify key framing zones, potential material overlaps, and areas that may require special attention during construction. This level of detail helps crews, project managers, and purchasing teams stay aligned.
Who We Work With
Our framing estimator services are used by:
- Builders preparing bids
- Subcontractors quoting framing labor
- Developers reviewing pre-construction budgets
- Architects running cost checks during design
- Construction managers building schedule timelines
We provide takeoffs that are clear, organized, and ready to use. Each file is structured to match the way your team works. Whether you are importing into bidding software, handing it off to a procurement manager, or using it to schedule field crews, the data fits right in. Our estimates save time by removing guesswork and showing exactly what is needed and where. This allows teams to focus on execution instead of rechecking quantities.
Built From Experience
Our team includes construction estimators and quantity surveyors who understand field work. Many of us have worked directly on job sites. This hands-on experience helps us spot potential issues early and prepare takeoffs that reflect how the work will actually be done, not just how it appears in drawings.
We do not rely on shortcuts, assumptions, or prebuilt material lists. Each project is reviewed individually. We study the drawings carefully and prepare every report by hand, using proven methods to ensure accuracy. This approach helps builders and contractors work with real numbers that match the actual scope of construction.
Be Ready Before You Build
Getting the framing scope right is one of the most important steps before construction starts. It sets the pace for the rest of the job. With the right numbers in place, your team can work with confidence, avoid waste, and stay on schedule. Accurate framing estimates help ensure materials arrive when needed, labor is planned properly, and no time is lost to missing pieces or last minute orders. We are ready to help you get those numbers in place, so when your crew arrives, the job is already planned down to the last stud. Clear planning today leads to smoother builds tomorrow.
Get a Free Quote
Related Services

Lumber estimation & Takeoff

Steel Estimating & Fabrication Takeoff


