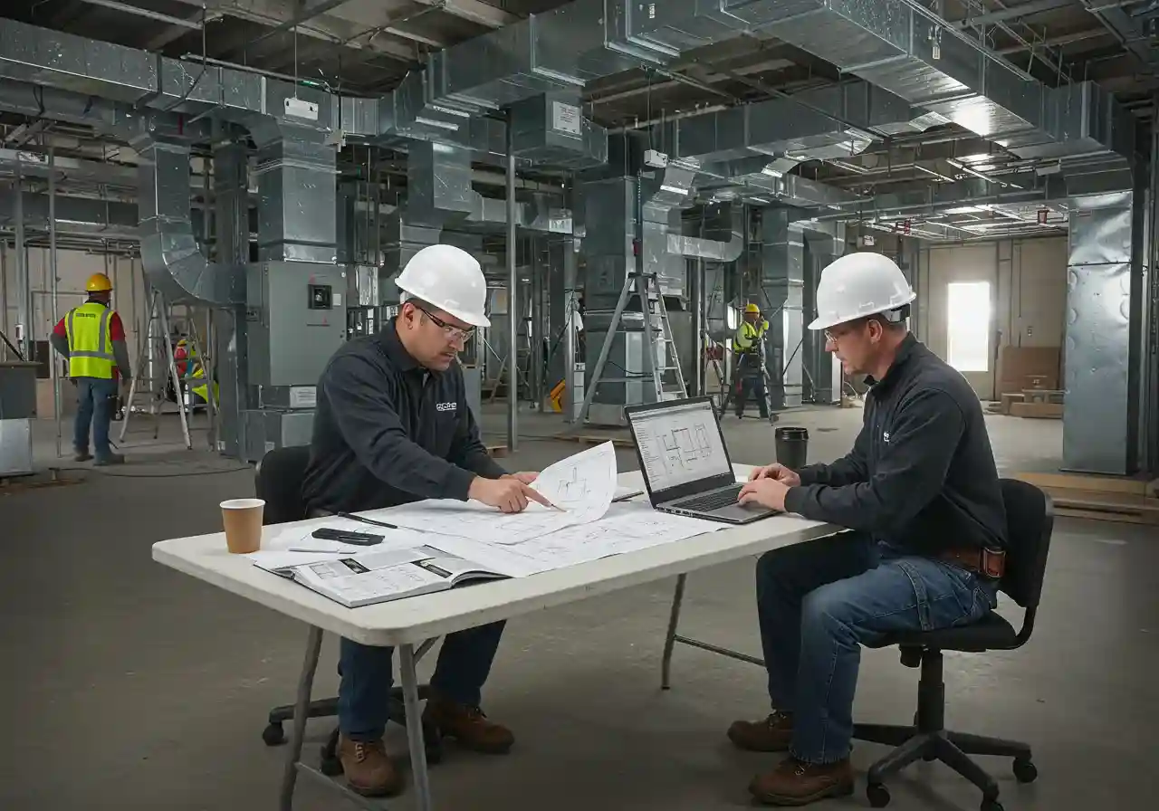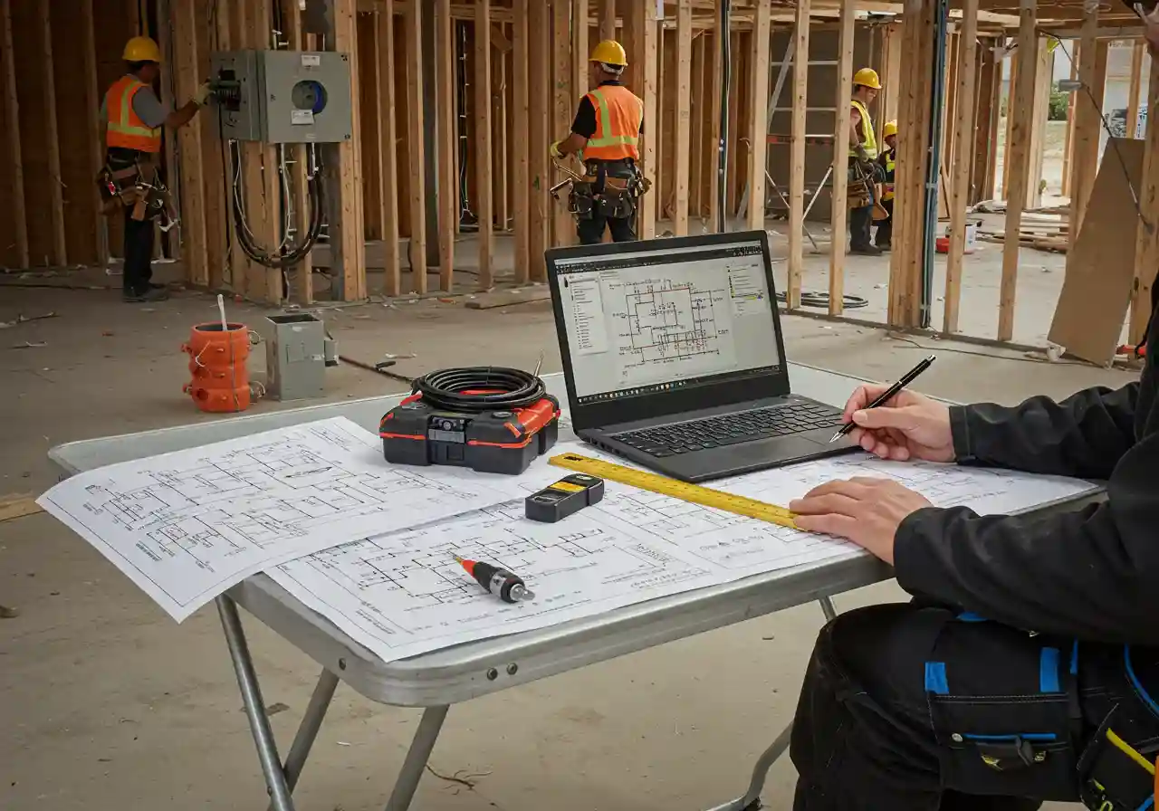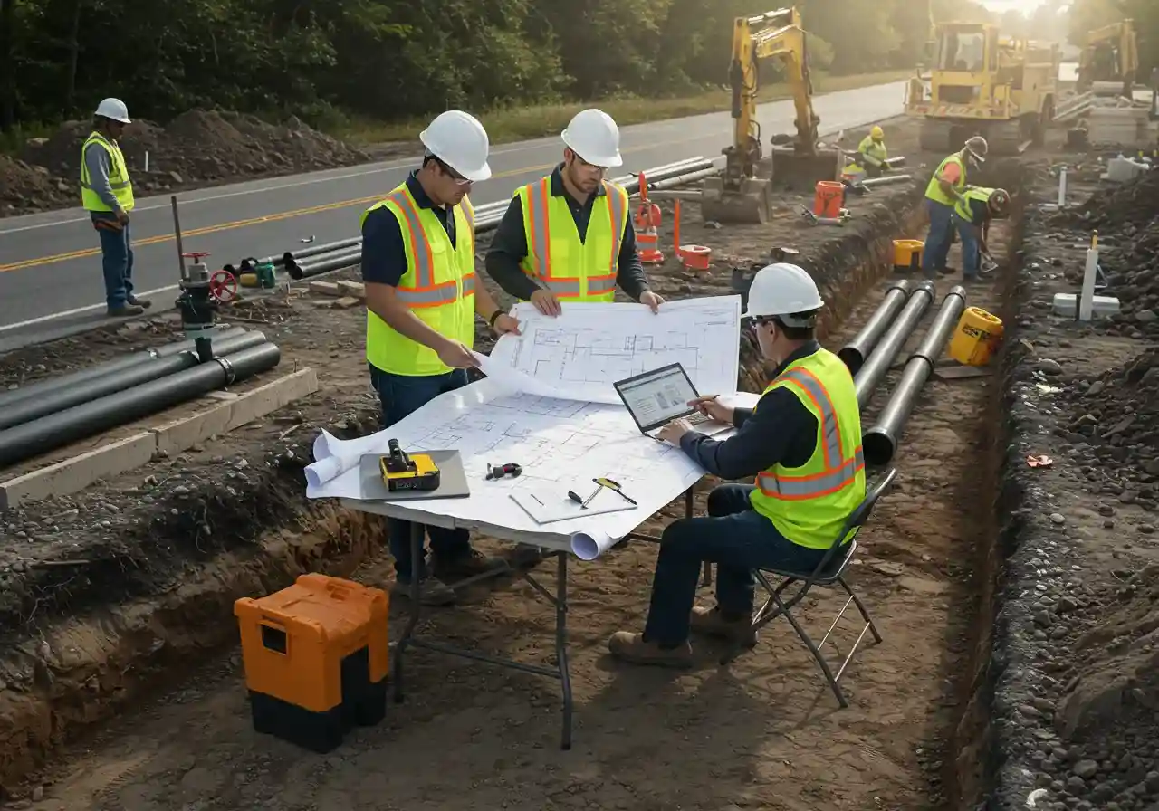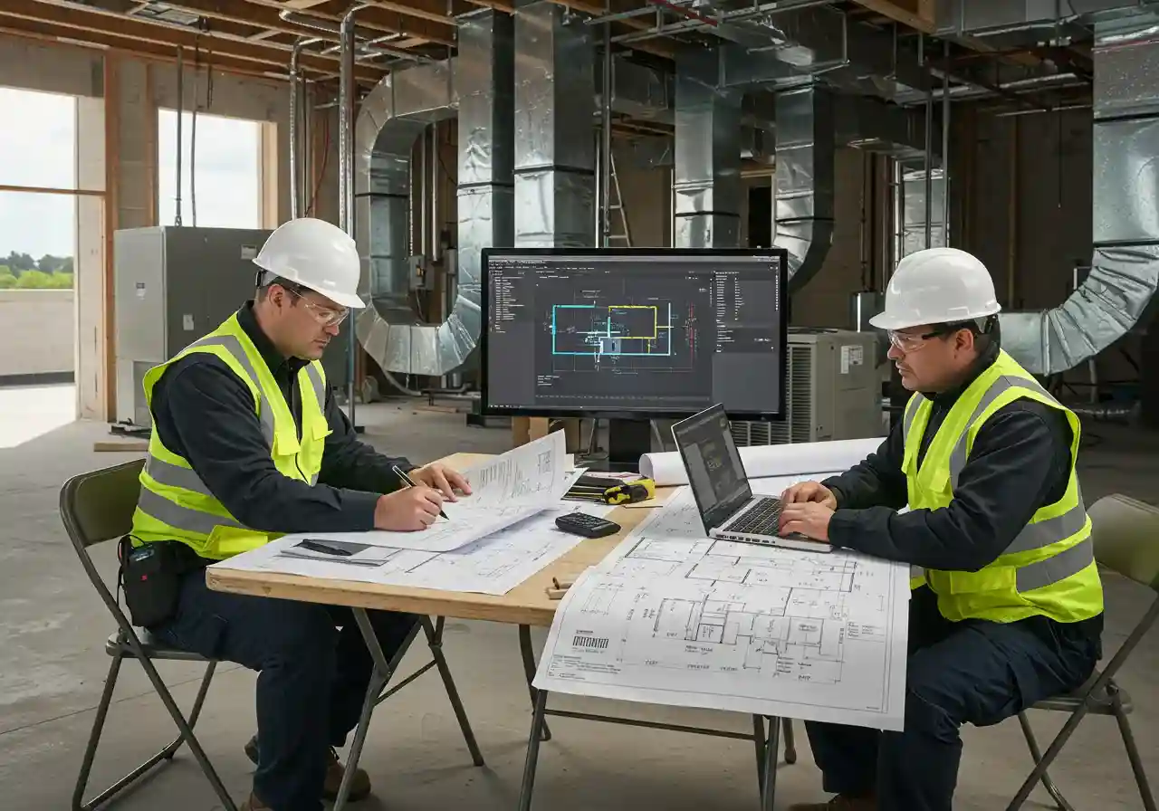Mechanical Estimating & Takeoff for Construction Projects
Mechanical estimating services help you plan the true cost of HVAC, piping, and other mechanical systems. These systems are essential in almost every construction project. If they are not estimated correctly, it can lead to serious project delays or budget issues. At ProEstimatrix, we study your plans and drawings to prepare a clear and well-organized mechanical estimate. This includes labor time, material takeoffs, equipment pricing, and supplier costs. Every estimate is based on your specific project needs and the actual site conditions.
Our work helps project teams avoid confusion or costly surprises. We prepare estimates for general contractors, subcontractors, engineers, and owners. These reports give clear direction before mechanical work begins. A good estimate saves both time and material waste.

What Does a Mechanical Cost Estimator Do?
A mechanical cost estimator takes your drawings and project scope and turns them into a full mechanical budget. This work supports early planning, bidding, and scheduling. They go through each mechanical item, such as pumps, units, pipe types, and accessories. The goal is to check quantities and apply current pricing. This process keeps your budget accurate. It also prevents missing materials and costly errors once installation begins. Our mechanical cost estimator team works with builders, developers, and designers. We bring clarity at every stage pre-construction, design review, or even during change orders. Projects That Require Mechanical EstimationMany types of projects need accurate mechanical pricing. Some require simple split systems. Others include cooling towers, boilers, and controls. Each one needs special care.
What Our Mechanical Estimates Include
Every building has unique systems. Some need rooftop units. Others require chilled water systems or underground piping. We take all these details into account.
- Each estimate includes:
- HVAC system layout and material list
- Pipe and duct measurements
- Labor hours for each section
- Equipment supply and install pricing
- Insulation and support items
All figures are based on your exact plans. This includes architectural, structural, and MEP drawings when available. We also add notes for special mechanical features.
How Mechanical Estimates Help Project Planning
Estimating is not just about numbers. It is about timing, coordination, and planning. A detailed mechanical estimate helps the entire project team work better. Project managers use it to prepare timelines. Buyers use it to order parts. Installers use it to plan manpower. Without it, jobsites face material delays, missing components, or incorrect orders. Mechanical work often holds up other trades so mistakes here affect the whole build. That is why builders invest in this service before the ground is broken.
Why Builders Choose Mechanical Estimating Services
Mechanical systems often take up a large share of the building budget. That includes ventilation, heating, cooling, and piping. These items must be priced with care. Errors at this stage cause serious problems. Without a solid estimate, a job may go over budget or fall behind schedule. Small issues in material counts or labor hours can quickly grow into major cost overruns. Even a missed connection detail on the drawing can cause delays during installation. Our mechanical estimating services help control those risks. We prepare each report to reflect real jobsite conditions. This gives your team the facts they need to make solid decisions.
Why Contractors Choose Proestimatrix
Our team focuses only on mechanical systems. We do not mix trades or send generic quotes. Each project is reviewed carefully, with attention to the actual scope. Here is what contractors get from our team:
- Clear mechanical estimates built for your trade
- Turnaround time between one to two days on most jobs
- Pricing based on real data from RSMeans, Craftsman books, and supplier quotes
- Estimates delivered in bid-ready format
- No extra charges scopes are explained clearly
- Support from the U.S. based team who knows your market
We help with jobs of every size. Some are basic tenant upgrades. Others are large builds with complex systems. We adjust our process based on your drawings and timeline. If the project changes, we stay with you. Our team updates numbers when needed and helps with scope changes, order revisions, and final closeout documents. We stay in touch throughout the project, not just at the start. That is how we support builders who come back to us again and again. They trust us because we keep the estimating process clear and consistent.
Our Service Areas
We provide services for residential, commercial, and industrial projects across the United States. Our team prepares detailed estimates based on regional pricing and local building codes. We serve clients in California, Texas, Florida, New York, Pennsylvania, Illinois, Ohio, Georgia, North Carolina, and Michigan, as well as all other states throughout the USA.
Final Words
Mechanical estimating services are one of the most important parts of preconstruction planning. Without them, mechanical systems may cost more than expected or arrive too late. Builders, developers, and subcontractors need clear estimates to avoid costly surprises. That is where our team brings value. We take your plans, study every detail, and provide a report that matches real project needs. From HVAC to chilled water systems, from ductwork to boilers, we estimate it all. Let us help your next project stay organized and within scope.




