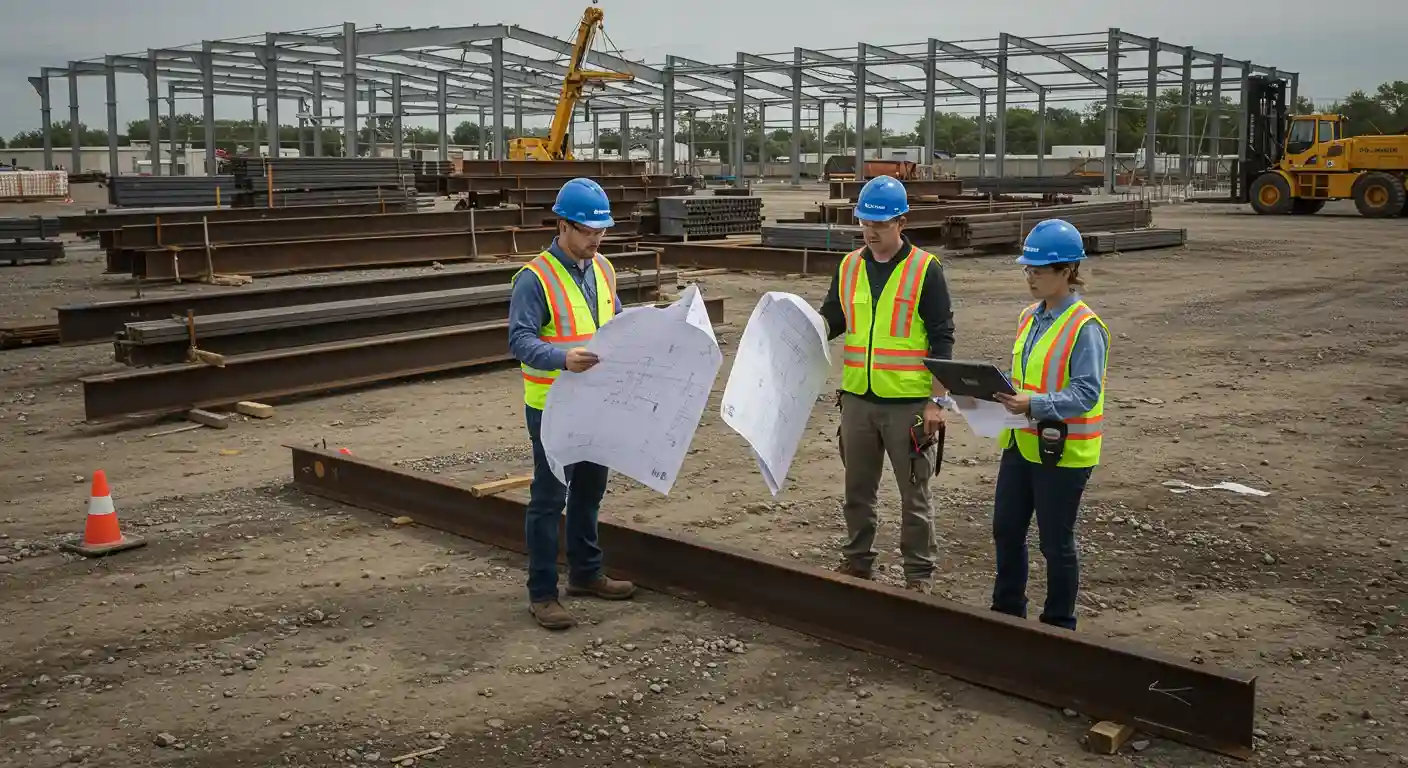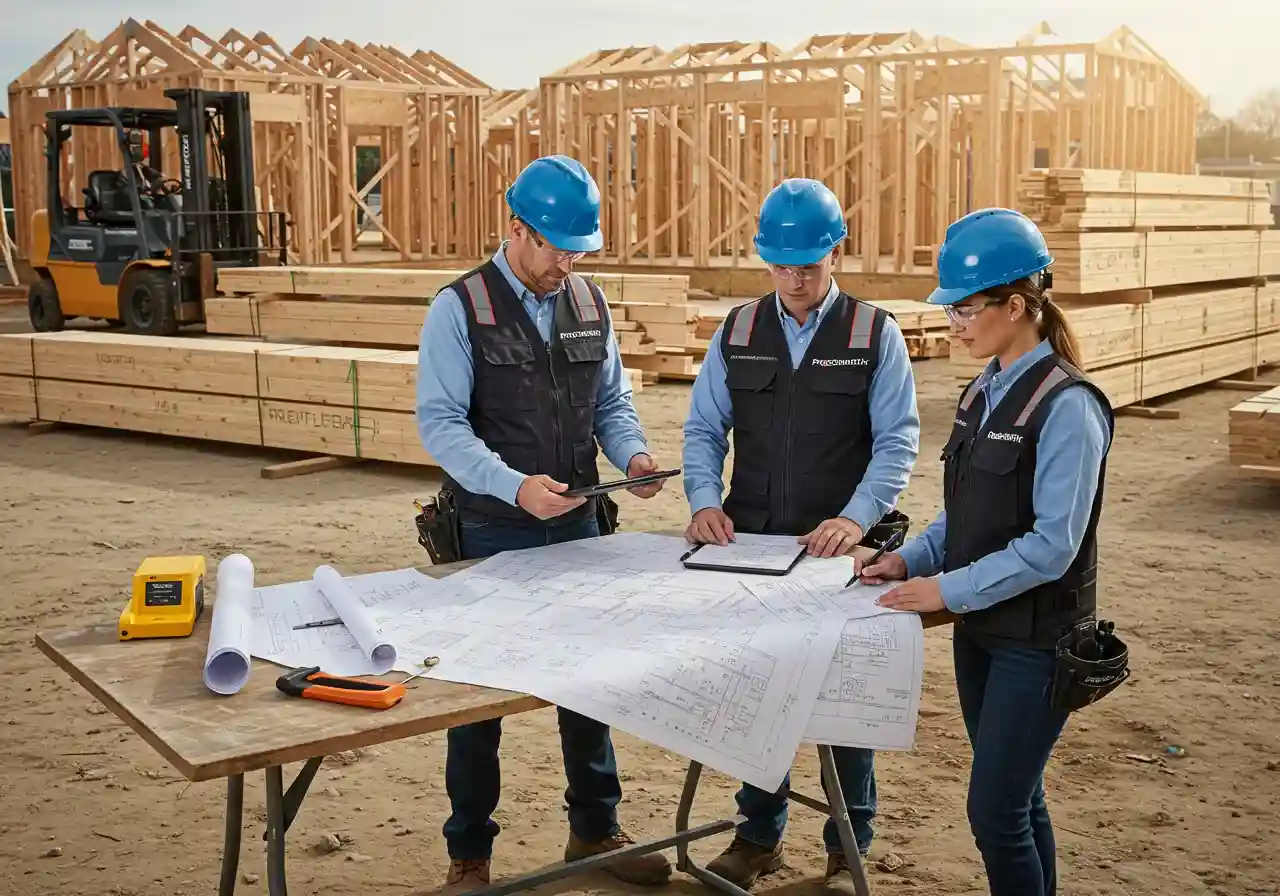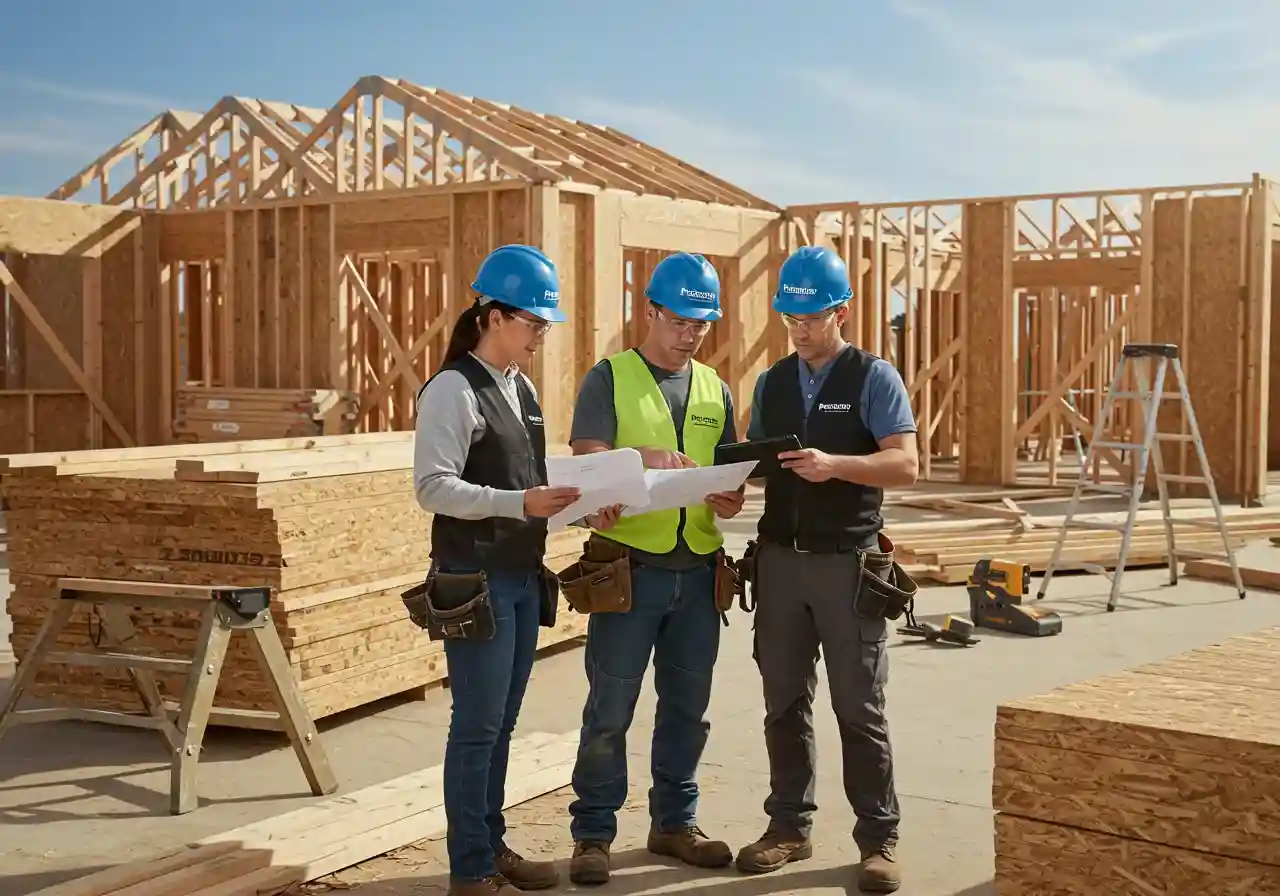Steel Estimating and Fabrication Takeoff Services in the USA
ProEstimatrix supports builders, contractors, and steel fabricators with accurate steel estimating and fabrication takeoff services. Our team includes skilled estimators who understand structural steel systems, roof framing layouts, and fabrication drawing requirements. If you are looking for a steel estimator to assist with your next project, we are ready to support your scope with clarity and precision. We work on a wide range of steel related construction projects. These include warehouses, manufacturing buildings, educational facilities, office structures, and retail stores. Each estimate is built from your project’s actual drawings, not generic data, so the numbers align with real field conditions. We serve clients across the United States, including: Texas, California, Florida, New York, Illinois, Georgia, North Carolina, Pennsylvania, Ohio, and Arizona.
We also support clients in other states and regions. Whether you need early budget figures or detailed shop drawing takeoffs, our team is prepared to deliver the numbers you need to plan and build with confidence.

What We Include in Steel Estimating and Takeoff
Each steel takeoff we prepare is clear, complete, and built for practical use in real construction settings. Our reports include:
- Beams, columns, and girders
- Plates, angles, and cleats
- Bolts, welds, and connections
- Stairs, ladders, and railings
- Roof trusses and purlins
- Joists, bracing, and steel decks
- Fabrication labor if requested
- Erection quantities if required
Before we begin, we carefully review your structural drawings. This includes plans, sections, elevations, and detail schedules. We measure each item by type, size, and location. Our team pays close attention to framing layouts, connection points, and load paths to ensure nothing is missed. Every takeoff is prepared to match the way steel is ordered, fabricated, and installed helping you stay organized from shop to site.
Projects We Estimate
We estimate steel for many types of buildings, covering a wide range of construction needs across commercial, industrial, and residential sectors. These include:
- Warehouses
- Industrial facilities
- Retail stores and shopping centers
- Office buildings
- Mixed-use buildings
- Event centers and gyms
- Hospitals and schools
- Steel framed homes and garages
We also handle pre engineered metal buildings (PEMB). If you need a steel building estimator for a PEMB project, we can include the full package. This may involve main frames, secondary members, roof and wall panels, trim, fasteners, insulation, and accessories. Each estimate is built to match your specifications and helps you plan with accurate numbers from the start. Whether you are bidding or ordering materials, we make sure the details are covered.
Our Estimating Process
We follow a clear five step process to ensure every steel estimate is accurate, organized, and ready to use:
1. Review the Drawings
We begin by reviewing all structural drawings plans, sections, elevations, schedules, and connection details. This helps us understand the full layout and scope of the steel work.
2. Measure the Steel
Using digital takeoff software, we measure each item directly from the drawings. We capture the correct length, count, and location for beams, columns, bracing, plates, and other steel elements.
3. Calculate the Weight
We calculate the steel weight using the material type, section size, and total length. These figures are necessary for pricing, shipping, and shop coordination.
4. Include Fabrication Work
When needed, we include tasks such as cutting, drilling, welding, and shop preparation. We also account for holes, notches, connection plates, surface coatings, and other fabrication steps.
5. Create the Final Report
We prepare a clean, itemized report grouped by steel type and size. The final file is easy to read and structured for use in procurement, bidding, or coordination with the fabrication team.
Why Steel Takeoffs Must Be Accurate
Steel is often one of the highest costs in a construction project. Even a small mistake in the estimate can create major setbacks in time, cost, and workflow. Planning ahead with accurate data is essential. Here are some important facts:
- A 2,000 sq. ft. steel building may require 25 to 30 tons of steel
- A 5% error in quantity can add more than $5,000 to your material costs
- Ordering too much steel raises expenses for handling, storage, and transport
- Missing connection details or anchor bolt locations can delay field work and disrupt the schedule
- Errors in shop fabrication drawings often lead to costly revisions or rework
- Freight costs for unnecessary steel items can add thousands in unplanned expenses
- Mismatched steel lengths or profiles can slow down erection and create safety concerns
Accurate steel takeoffs help you avoid these issues from the beginning. You can order only what is needed, prepare crews with correct quantities, and reduce waste on site. When you start with solid numbers, you are better prepared to manage timelines, control budgets, and complete work without avoidable delays.
Steel Building Cost Estimating
We also provide detailed steel building cost estimates to help you plan your project with clear and realistic numbers. These estimates may include:
- Steel cost by ton or by pound
- Fabrication costs based on shop work required
- Erection labor matched to project size and location
- Anchor bolts, plates, and connection hardware
- Delivery or freight charges based on distance and weight
- Local taxes, supplier markups, and allowances if needed
Our team uses updated steel prices specific to your region. We track current market trends and supplier data for every job to reflect real time costs. This helps avoid pricing surprises later in the project. Whether you are working with wide flange beams, hollow structural sections, or pre engineered metal components, we build your estimate with precision. A complete steel building cost estimate gives you better control over material planning, scheduling, and budgeting from the first bid to the final install.
Structural Steel Quantity Takeoffs
We prepare structural steel quantity takeoffs for a wide range of clients, each with specific project needs:
- Builders who are preparing bids and need accurate numbers to stay competitive
- Steel fabricators placing material orders based on exact tonnage and lengths
- Contractors checking subcontractor bids for accuracy and scope coverage
- Developers reviewing design phase costs to stay within budget limits
Every item is listed clearly by size, type, and location. Each report is matched to the corresponding drawing sheets, making it easy to track where each quantity comes from. Our estimators double check all measurements and totals before delivery to ensure accuracy. This extra step helps prevent missing materials, costly revisions, and last minute changes in the field.
How to Request a Steel Takeoff
To request a steel estimate, please send us the following information:
- Project name and location
- Drawings (PDF or DWG format preferred)
- Bid due date or required timeline
- Job type (new build, renovation, or addition)
- A brief note outlining the items or scope you want estimated
You can email your files and details to office@proestimatrix.com. Our team will review your request and respond with the expected delivery time. If we need any clarification, we will follow up promptly to keep your project moving without delay.
Clear Estimating for Better Project Planning
At ProEstimatrix, we help clients across the country with clean, accurate steel takeoffs. Whether your job is large or small, we support your work with clear numbers that reflect real project needs. Our steel estimating services help you:
- Plan material orders with confidence
- Check vendor quotes for accuracy
- Avoid cost overruns and unexpected delays
- Prepare complete and competitive bids
- Set budgets early in the design phase
We take pride in building estimates that are easy to read, matched to your drawings, and ready to use. Let us help you move forward with accurate data and organized reports that support smart planning and solid execution.
Get a Free Quote
Related Services

Lumber estimation & Takeoff


